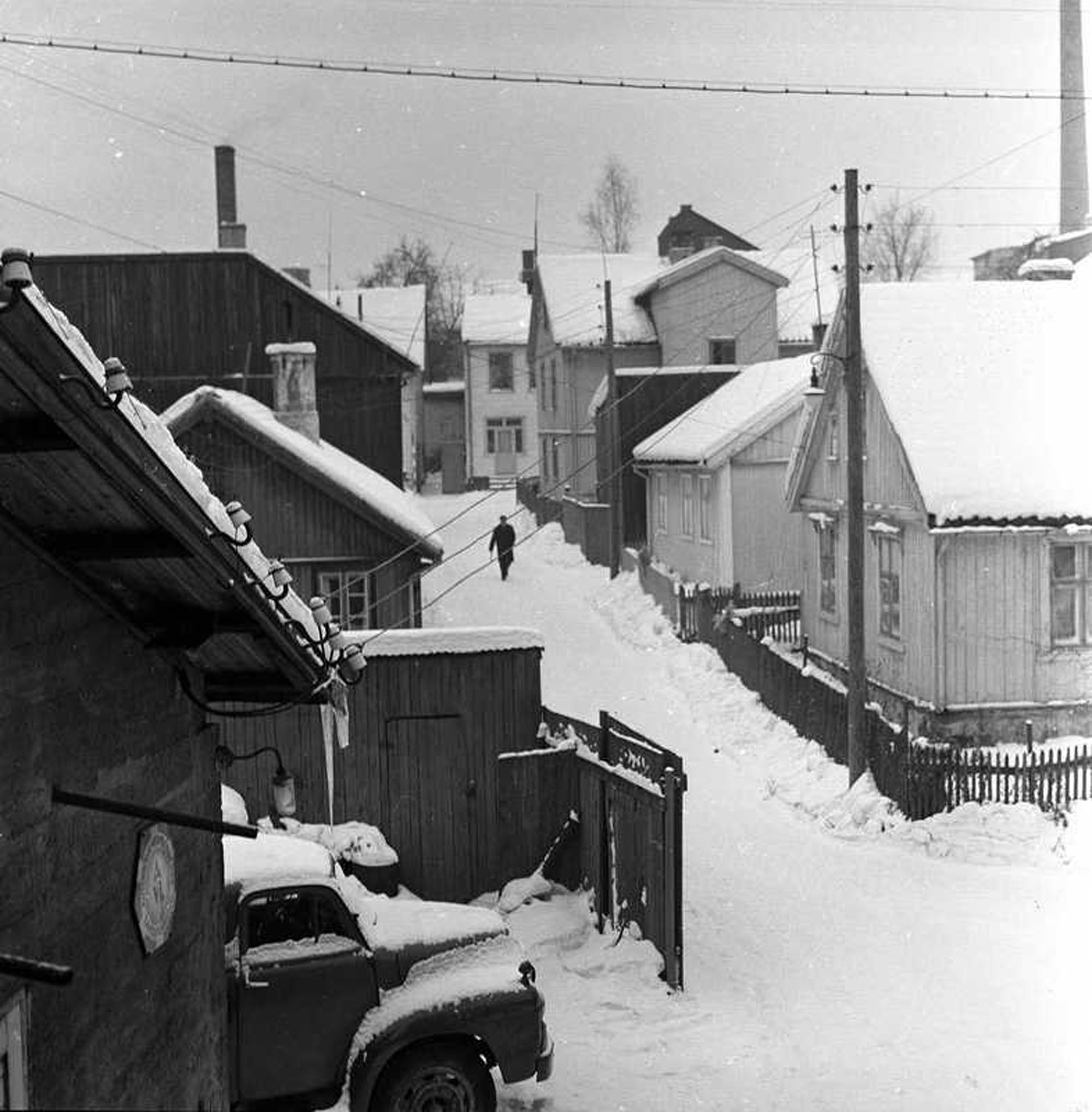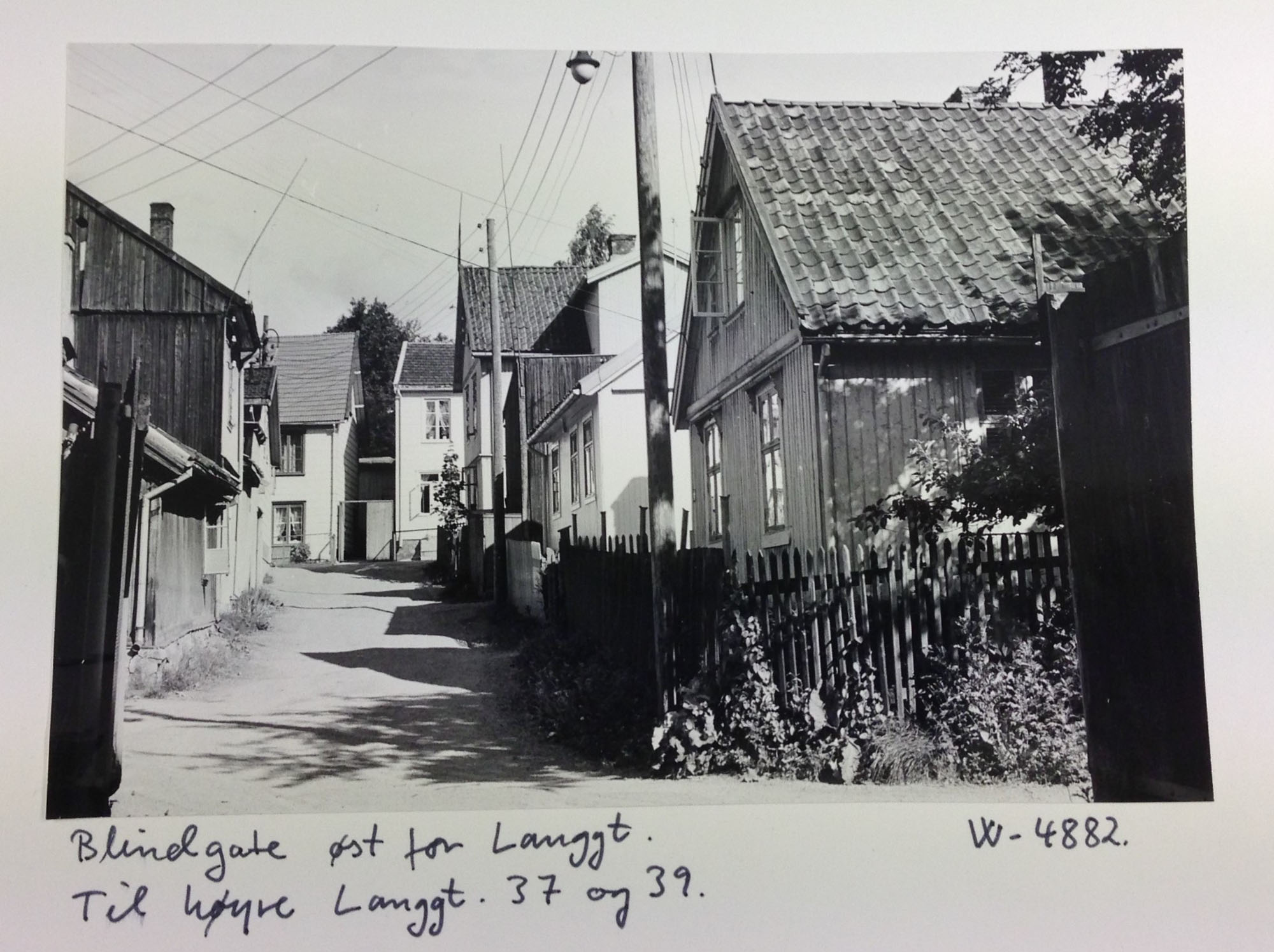the gingerbread house
TURNING BACK THE TIME
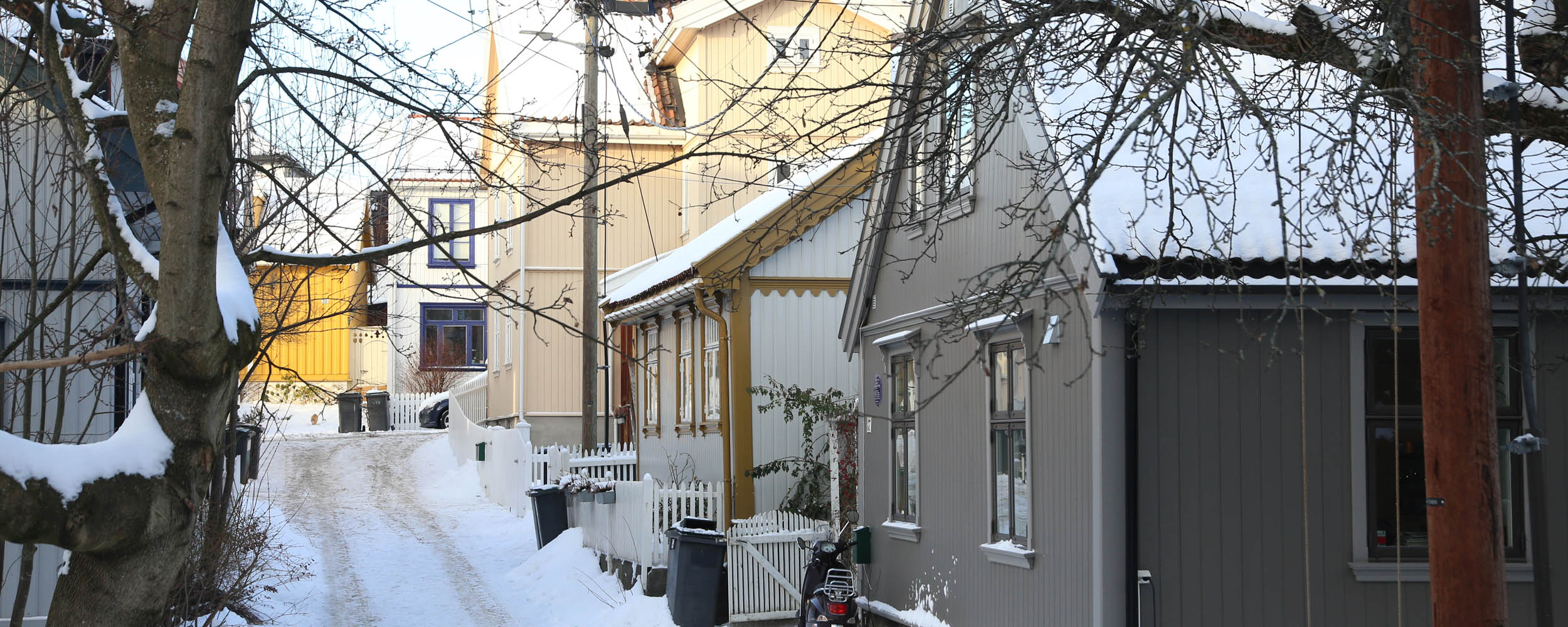
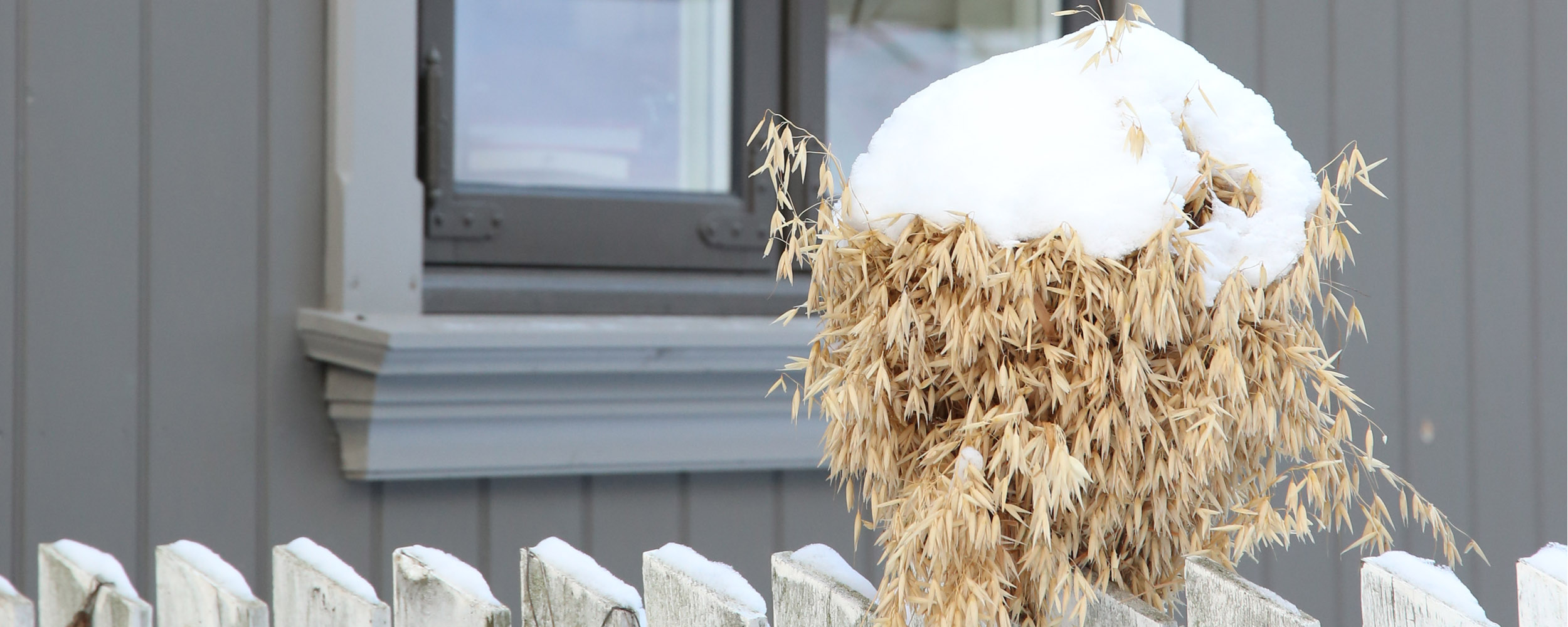




go to gallery for larger images
A tiny old log house in a village of other tiny old log houses near the centre of Oslo had a major upgrade in the 1980’s, and had been left more or less untouched since. The house was originally built around 1870 (no one knows for sure), and back then had room for three families, plus a few farm animals in the back yard. Since then standards had changed, 100 square meters is now considered suitable for just one family, and the yard has turned into a garden, with a few cats as the only remaining domestic animals.
Both the exterior and the interior had potential for a massive upgrade. The work done in 1984 was of a simple, low cost kind, it was sufficient to hold a minimum of energy levels, but externally it had erased all traces of the original building details. Inside the plan was not ideal and had room for improvement, and the surfaces had a distinct 80’s feel, with very little left of original aspects also here.
A major upgrade was carried out externally. The simple panel from the 1980’s renovation was removed. The insulation behind it was kept, for obvious reasons, which meant that the original panel from the 1800’s underneath had to stay in place and could not be reused. Old photos and samples of original panel were studied, and copies of panel and mouldings were made, in close dialogue with the preservation authorities, as the house and the village around it is a preservation area. Façade colours were chosen from traditional colour schemes, and together with copies of 1800’s windows with modern day energy efficiency the house from the outside now looks like it might have appeared in 1870.
To see the interior project, have a look here.
before and after:
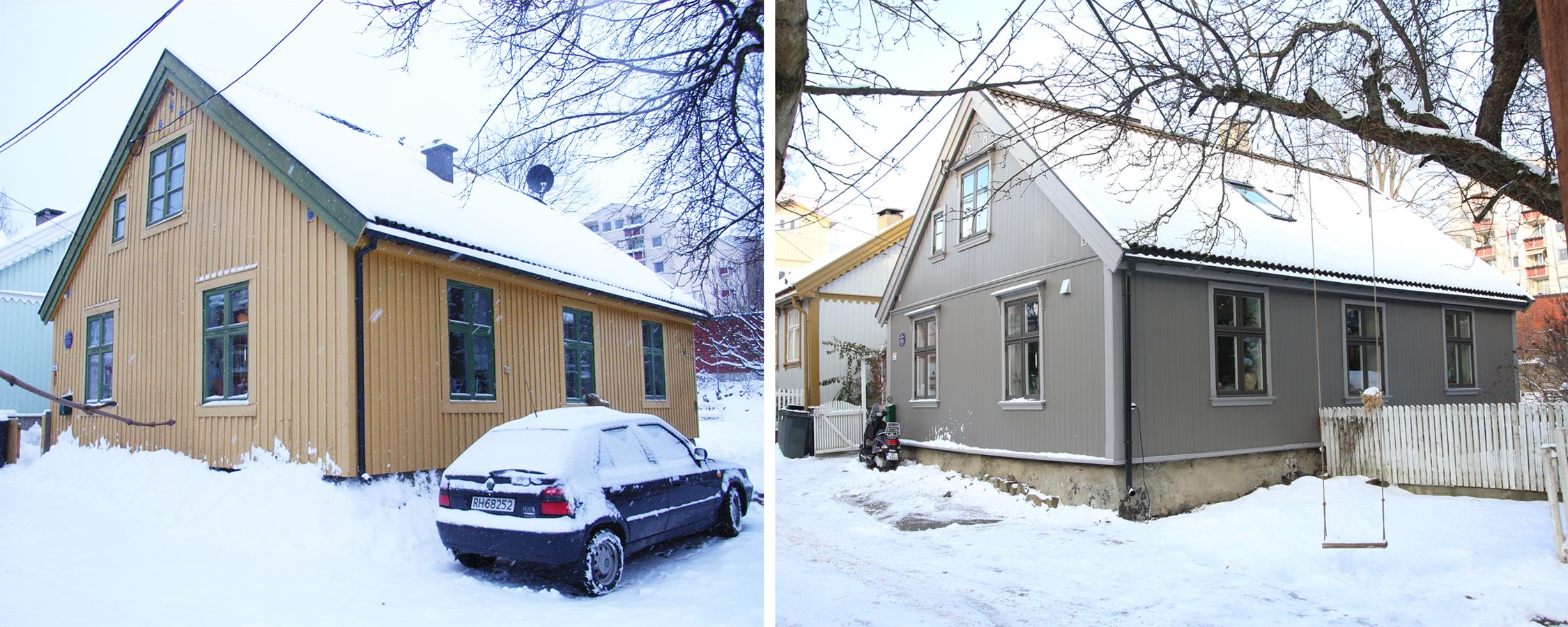
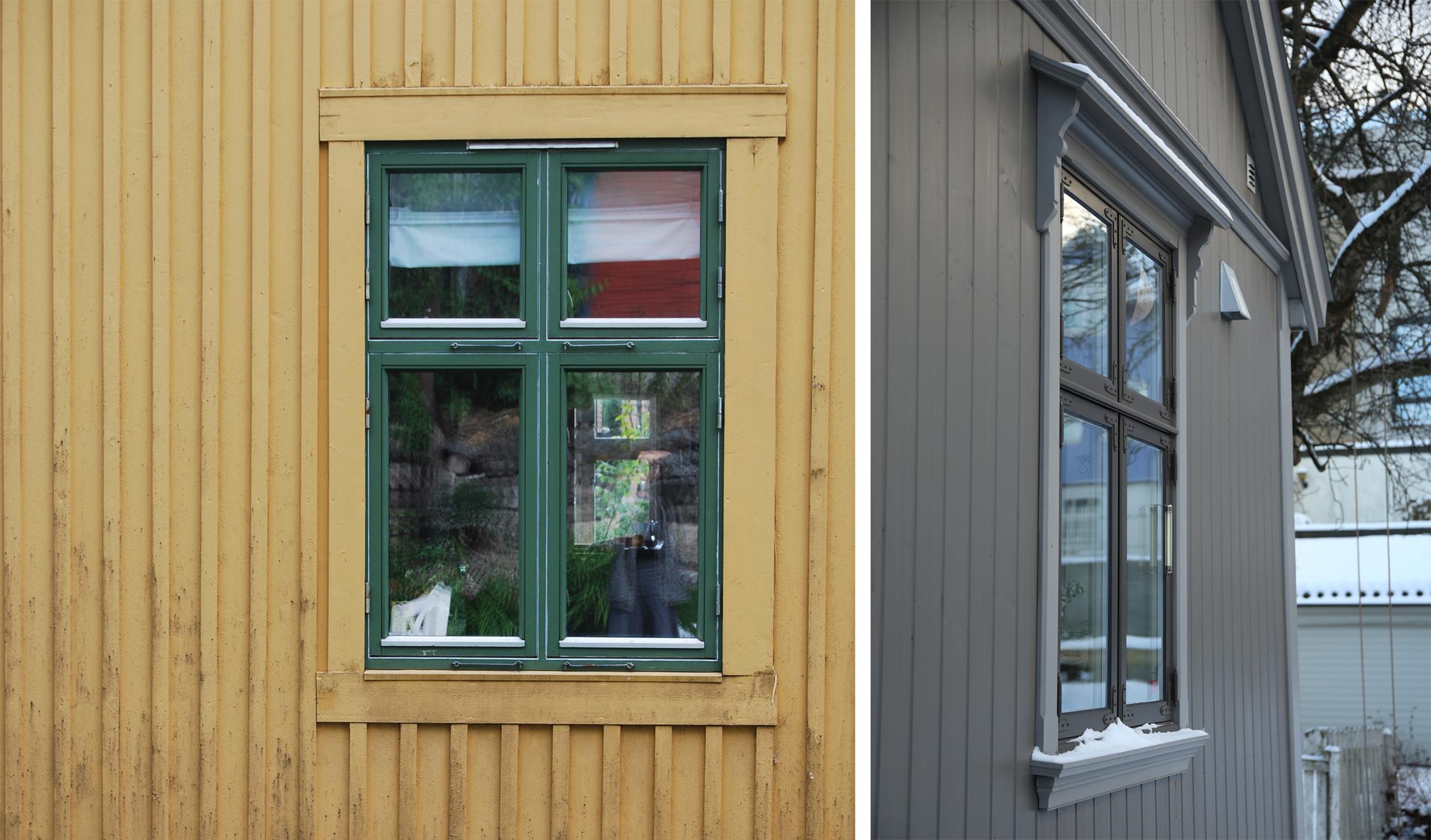
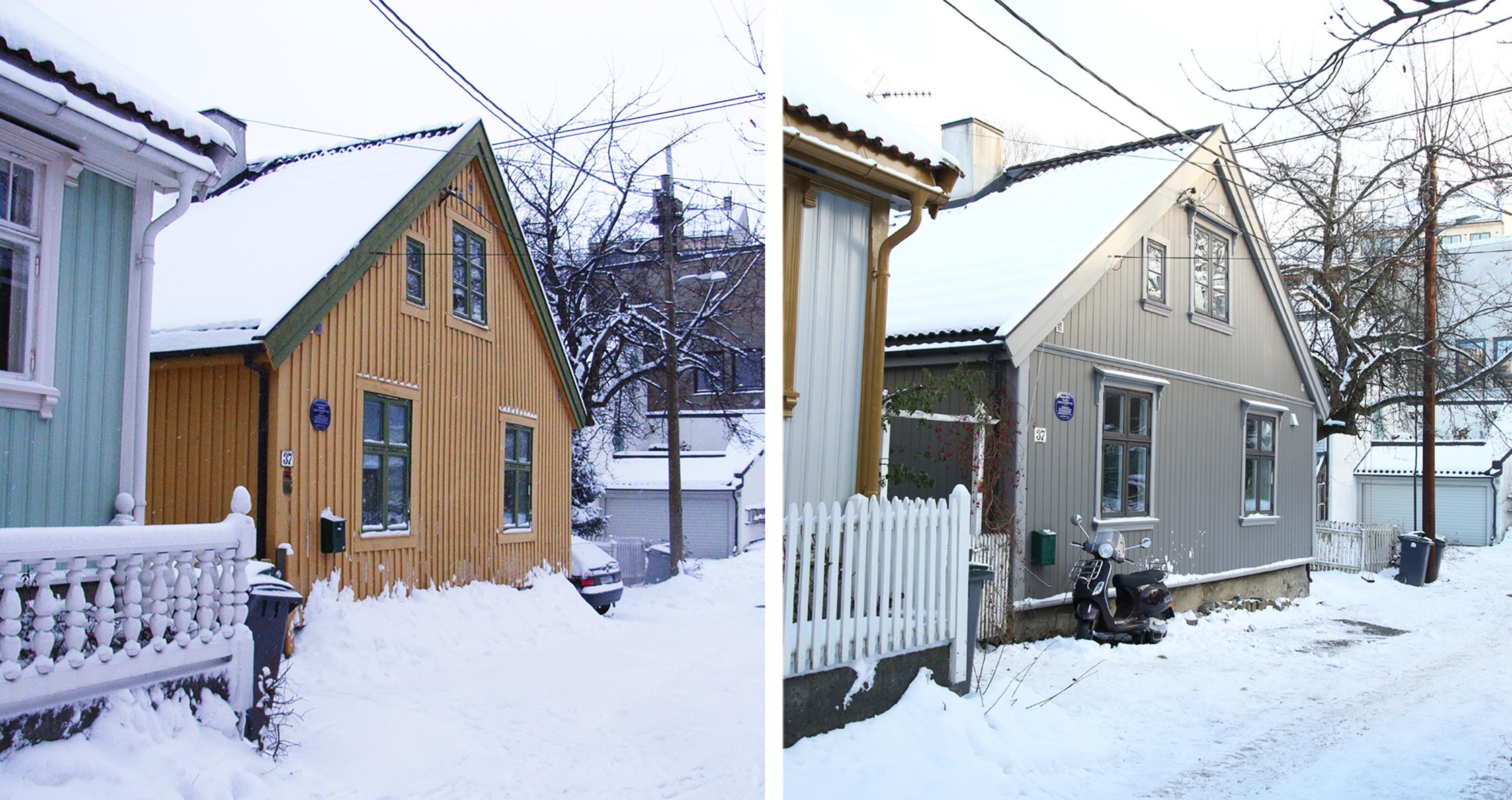
and even longer ago:
