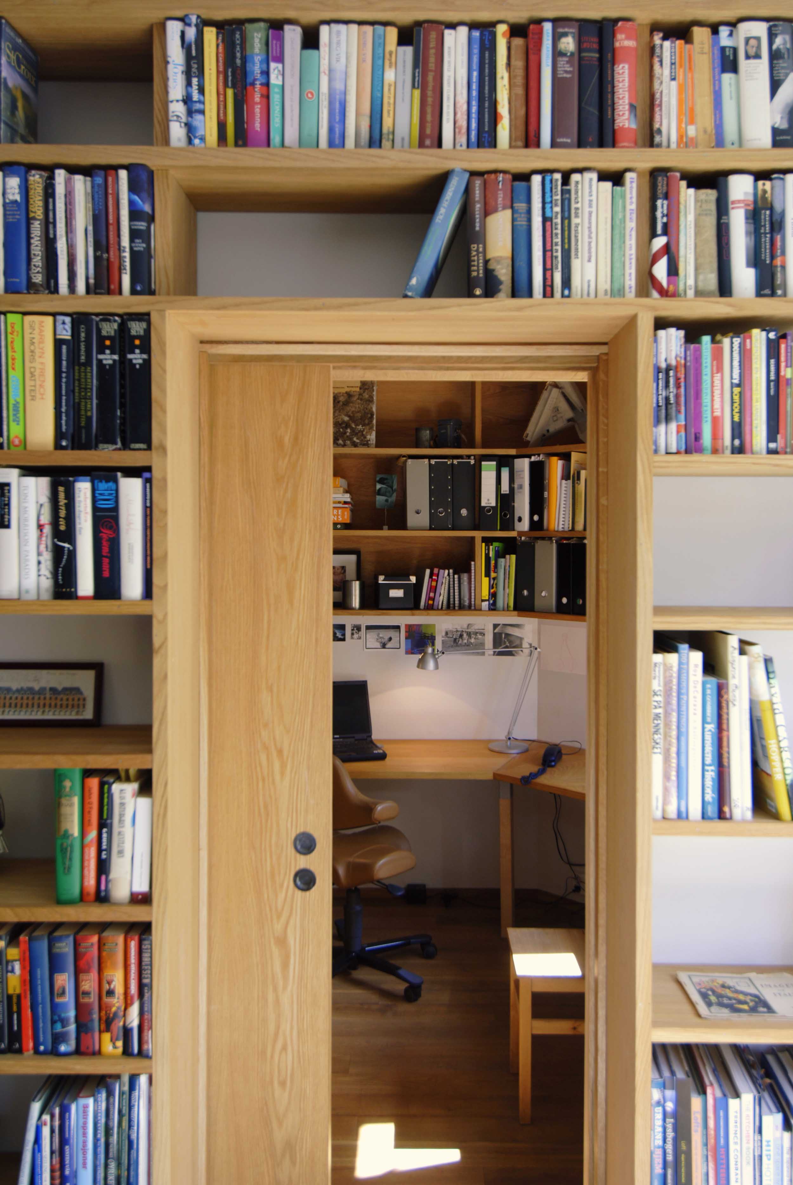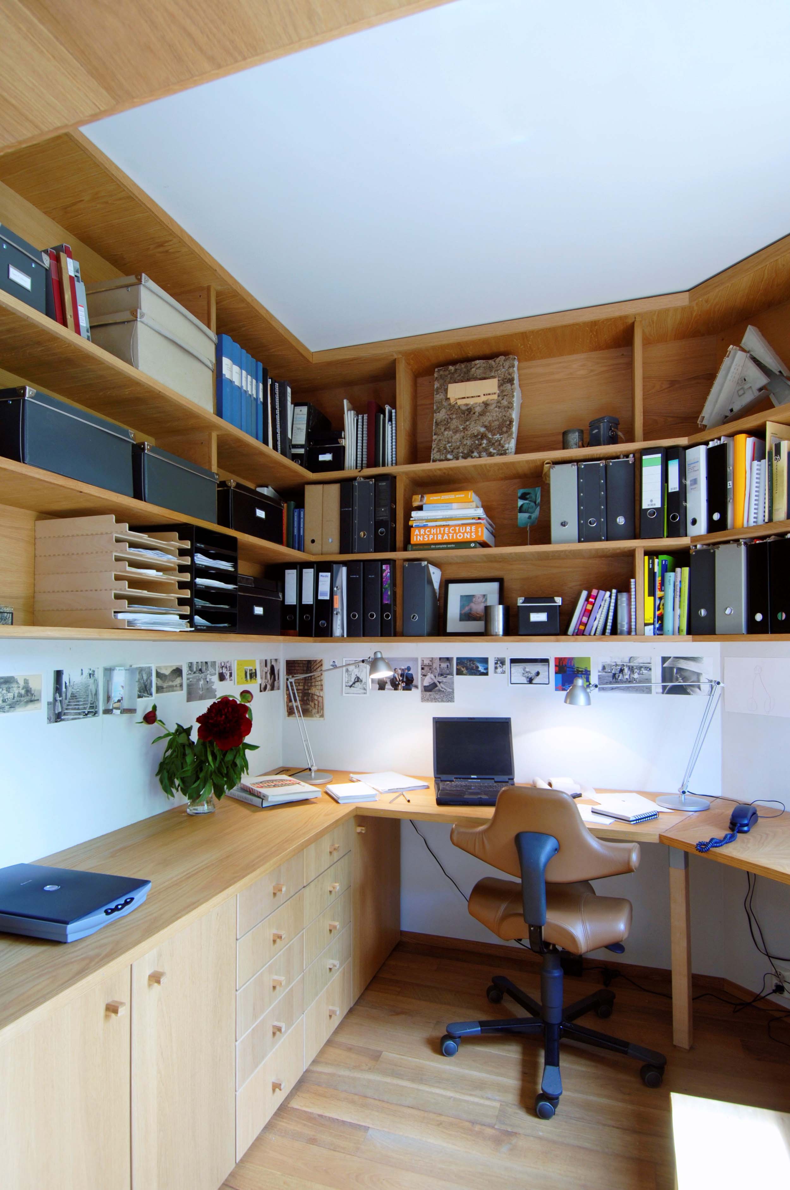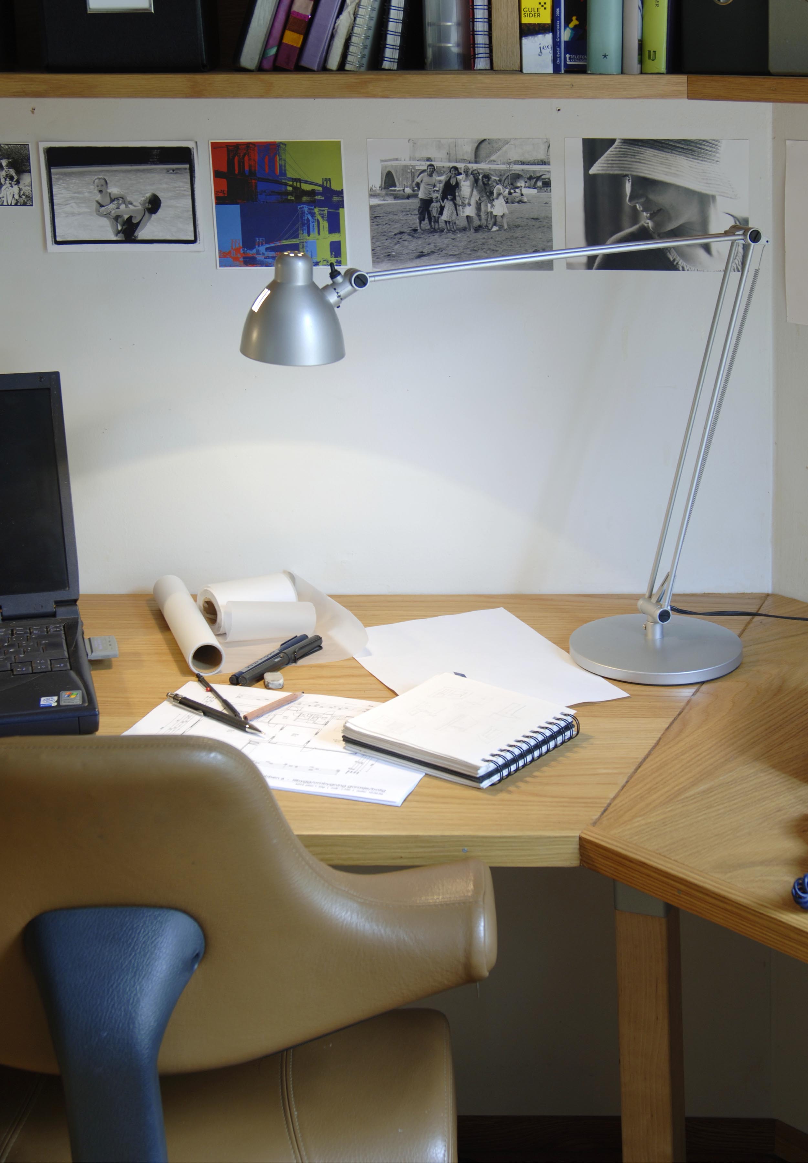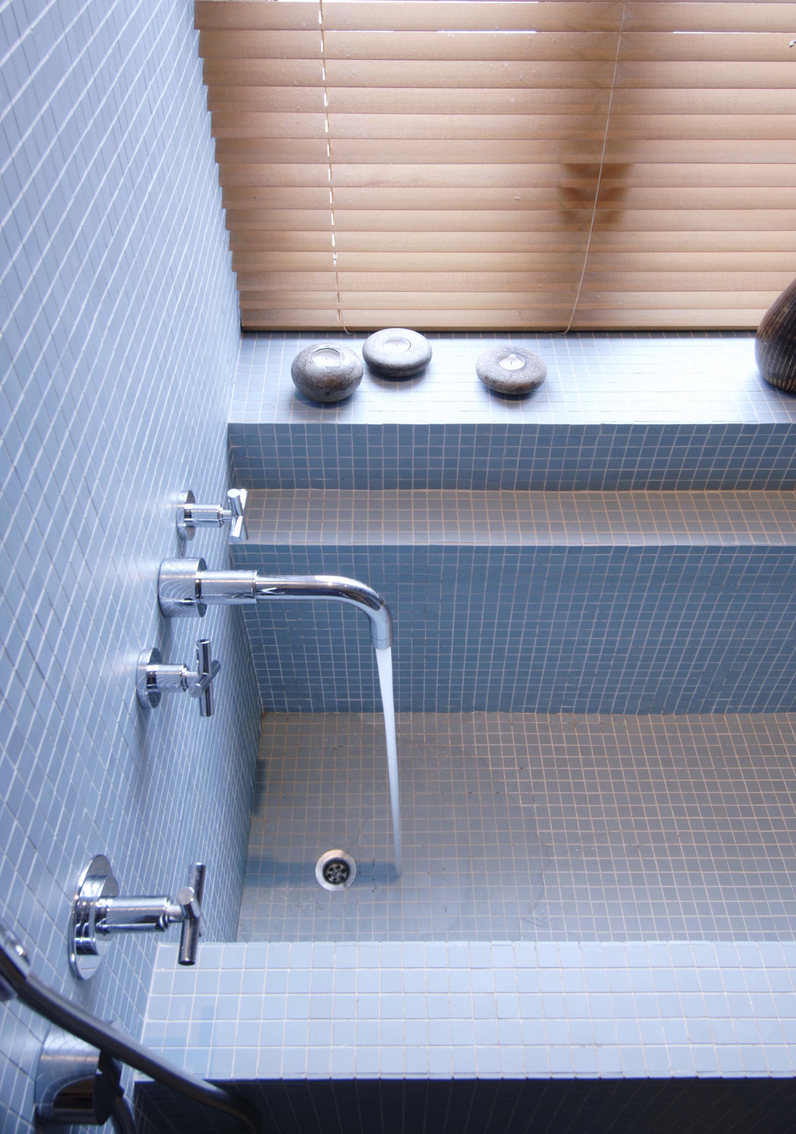oak and blue
TAILOR MADE LOFT FOR A HANDY FAMILY
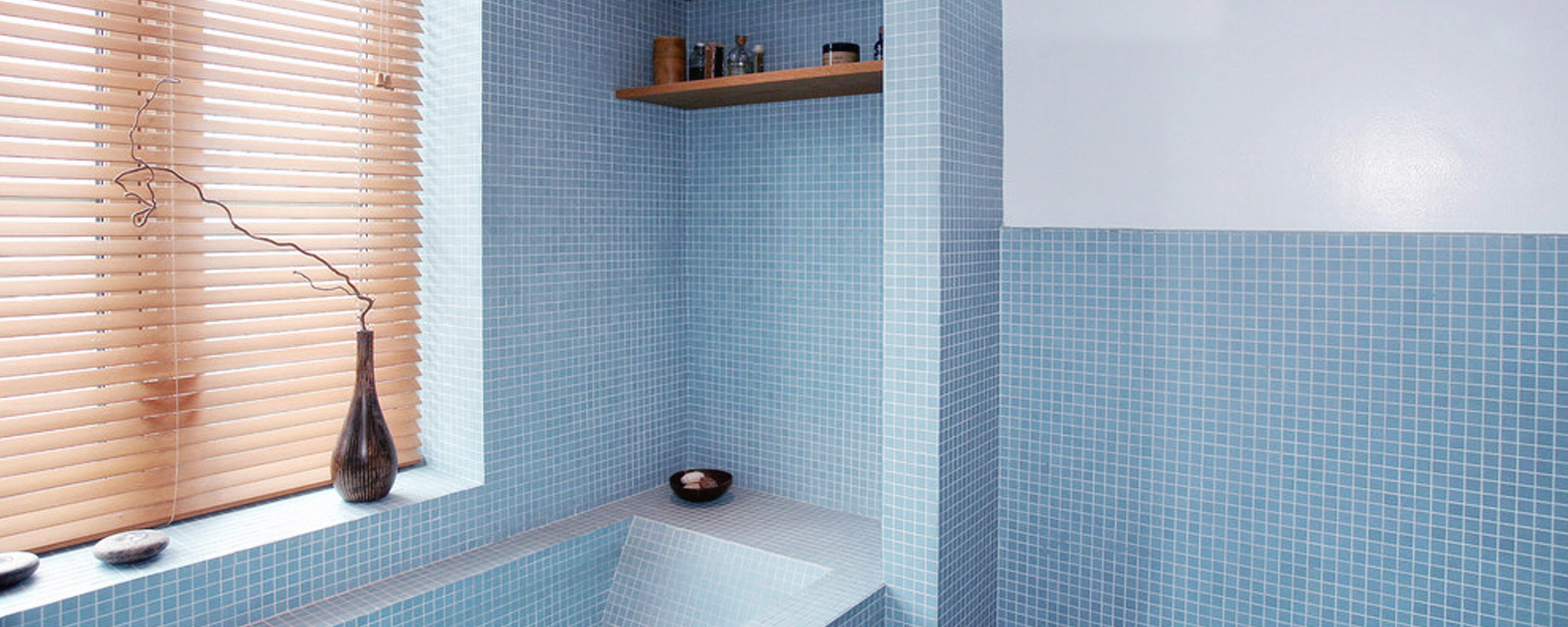
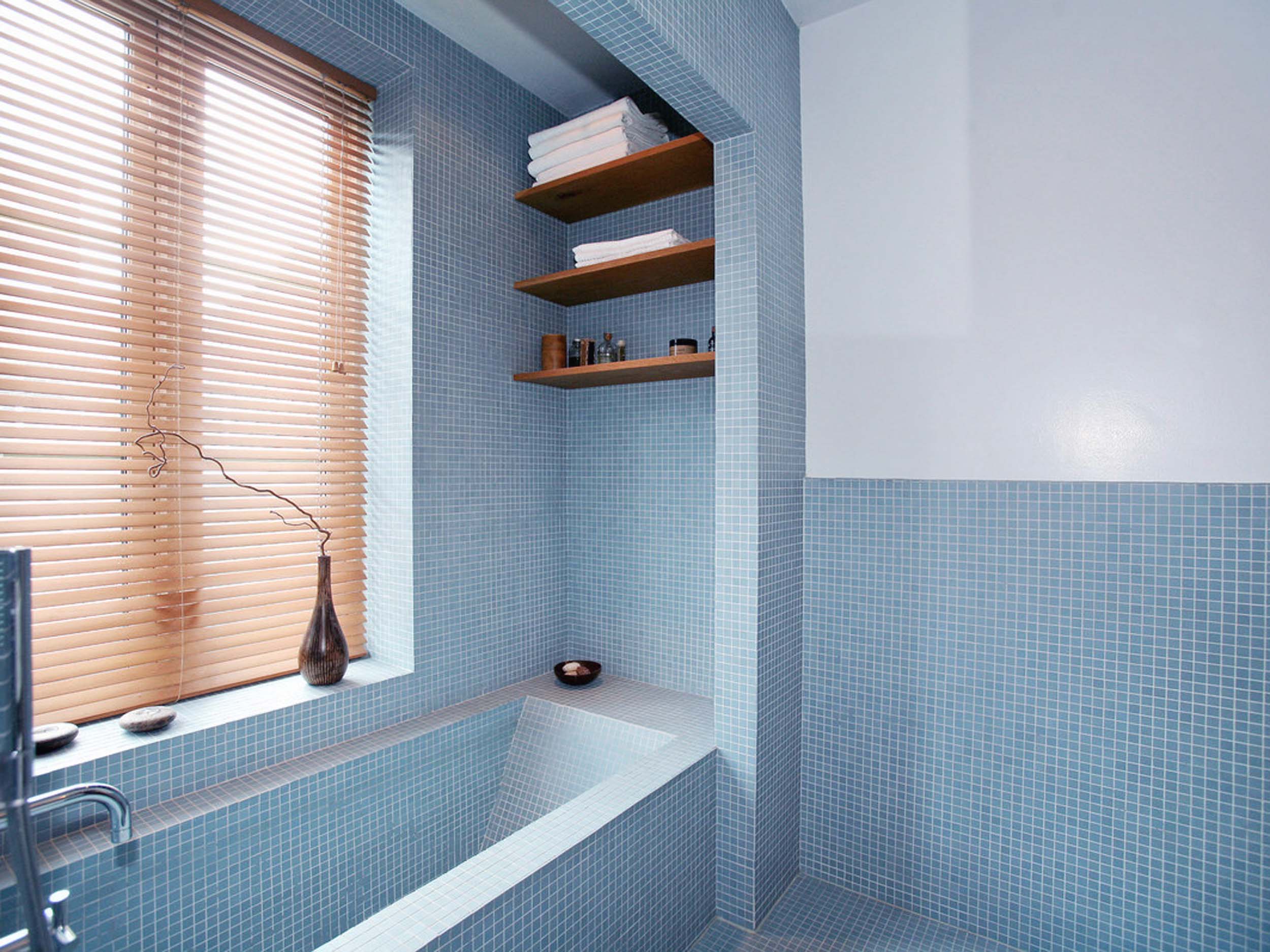

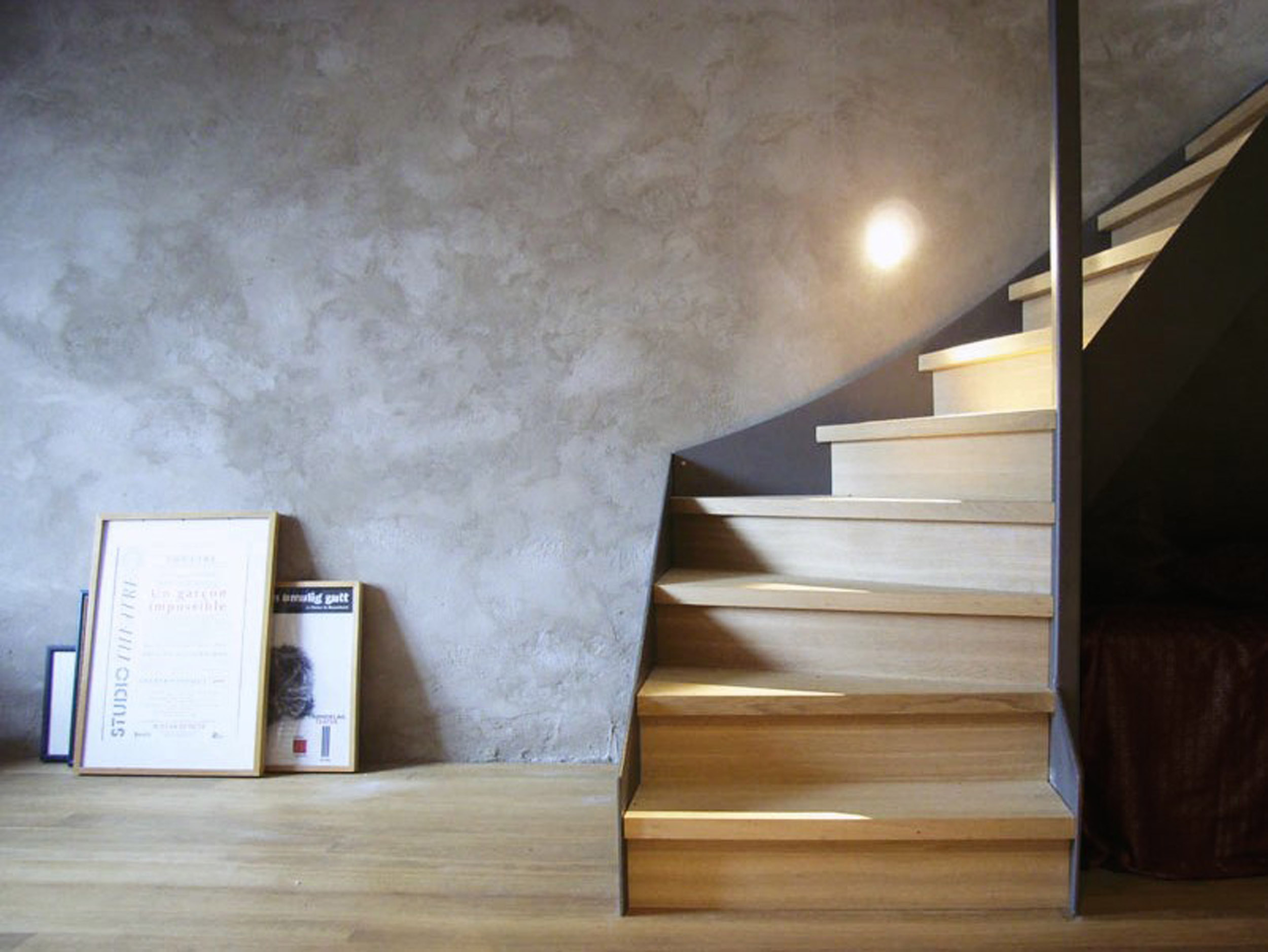
go to gallery for larger images
A three room apartment in Grünerløkka, Oslo, was extended to include the loft above, resulting in a spacious flat with one floor for bedrooms, bath and study, and one floor with an open living space.
The material palette is consistent throughout the apartment, giving the impression of connecting and overlapping rooms rather than divided sections.
The budget was limited, but as the family did most of the interior building works themselves it was possible to include tailor made furniture and customized solutions, all designed by the architect.
Renovation by Bærum Håndverkersenter (exterior and licensed work, interior works by owners)
115 m2
Completed 2006
Published in Bonytt (magazine)
Photos 3-13,16-19 and 15: Nils Petter Dale


