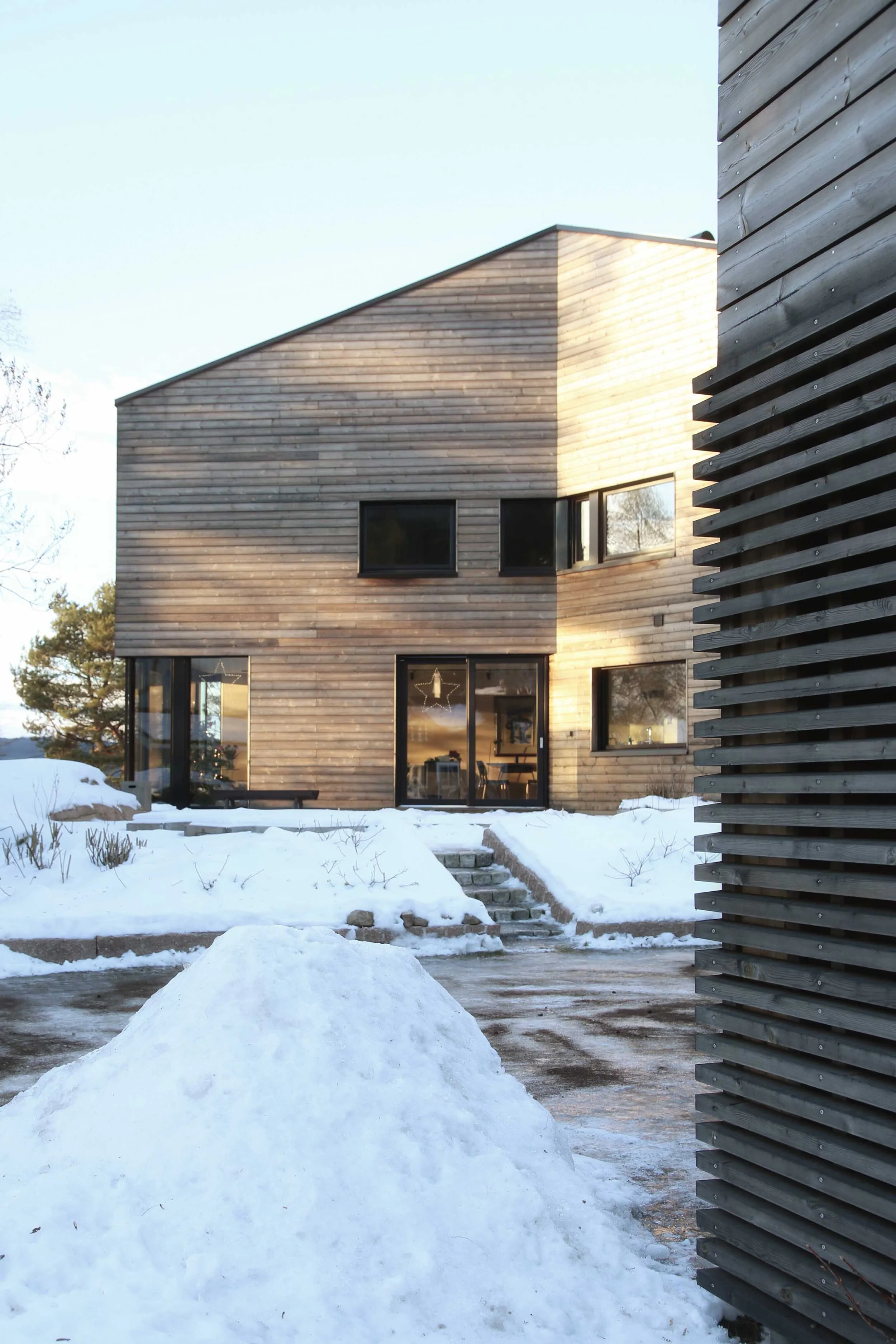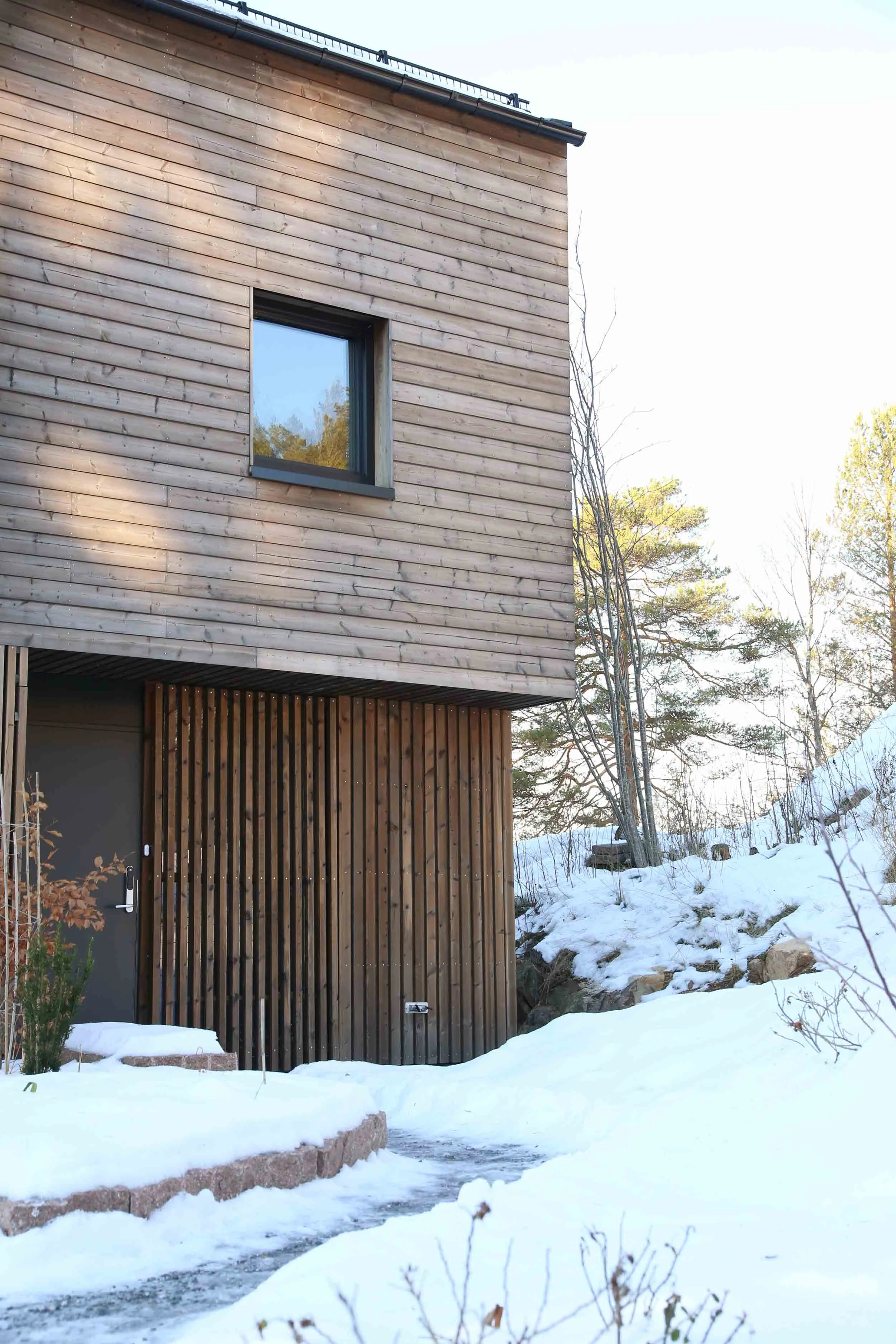y-house
TWO-FAMILY HOUSE WITH FJORD AND LAKE VIEW
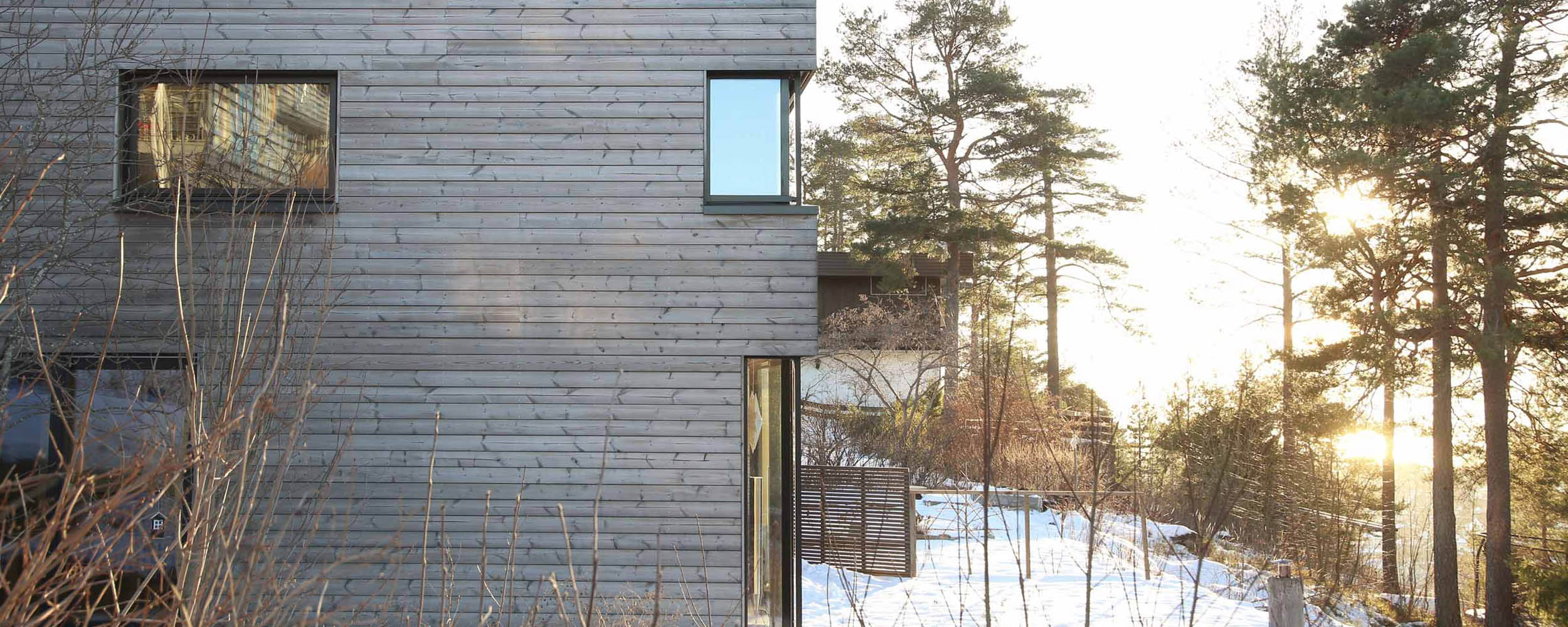






Interior photos will be added in spring
go to gallery for larger images
Perched on a shelf on a hillside, high above Oslo, lies this two-family house, with a wide view from the Oslo fjord in the south to lake Maridalsvannet and the grand forest of Nordmarka to the north. Behind the house lies the steep forest-clad Grefsenkollen hill, with its famous viewpoint over the city and the fjord.
On the site there used to be a small single-family home, built in the first part of 1900. It was a charming house, but in need of an upgrade to meet present day demands, so when the owner decided it was time to create a modern smarthouse with space for two families the old house had to give way to the next generation.
The view is the most spectacular feature of the site, and given that it stretches 180 degrees the main challenge upon creating this two-family house was to ensure that both entities got a similar access to both the north and the south view, and a maximum of light from the south, while at the same time securing privacy and shelter both for the inside space and for the outdoor areas. There was also a budget to be held, so the building had to be as simple as possible, both in structure and in details, but still with spacial and material qualities.
The concept we landed on was a volume that was symmetrical along a central axis, to obtain a logical building structure, but that split towards the view, granting an overview from the fjord to the forest from both parts of the house. The southern unit is angled towards the south, with large glass facades on the front and side that opens towards the light and the view. The angle also creates a sheltered outdoor space between the two entities, connected to the living areas in the northern part of the house. This part has the same glass areas to front and side, giving the inside space much of the same view and light as the opposite entity, even though the volume has a slightly different orientation. The glass façade stretches slightly around the corner on the ground floor, a little more on the floor above, creating a glimpse of view over the lake and forest in the north without invading the privacy of the other family.
To maximize the sensation of being elevated above the city we placed a sheltered roof terrace on the top floor. It was shaped as a cut in the roof, keeping the walls on the sides intact to ensure both privacy and refuge from the wind. A glass banister in the front allows for unobstructed view and a feeling of openness. The terrace is connected with a living space inside through a sliding glass wall, the sensation of residing on top of the world can therefore be obtained also in winter, when the Norwegian climate is less adapted to lounging outdoors.
The house is constructed close to passive house standard, gets supplementary water heating from sun collectors on the ground and has various smarthouse functions. It’s therefore a quite modern and highly energy efficient two-family home that has taken over the spot after the old red wooden house that held this site before.
The project also includes a carport for four cars, with integrated storage space for sports equipment, garden tools etc. This volume is constructed in the form of a screen that separate the garden areas and the central yard from the road passing behind the house. Since the carport is relatively large it was formed with wooden ribs on the wall towards the road, creating a transparent screen to avoid a voluminous impact.
All facades are clad with ore-pine (heartwood of prepared old-growth mountain pines), that will turn silver gray as it ages. The panel is treated only with iron vitriol to even out the grey, as the wood is sufficiently resistant in itself to withstand the strain of time and weather.
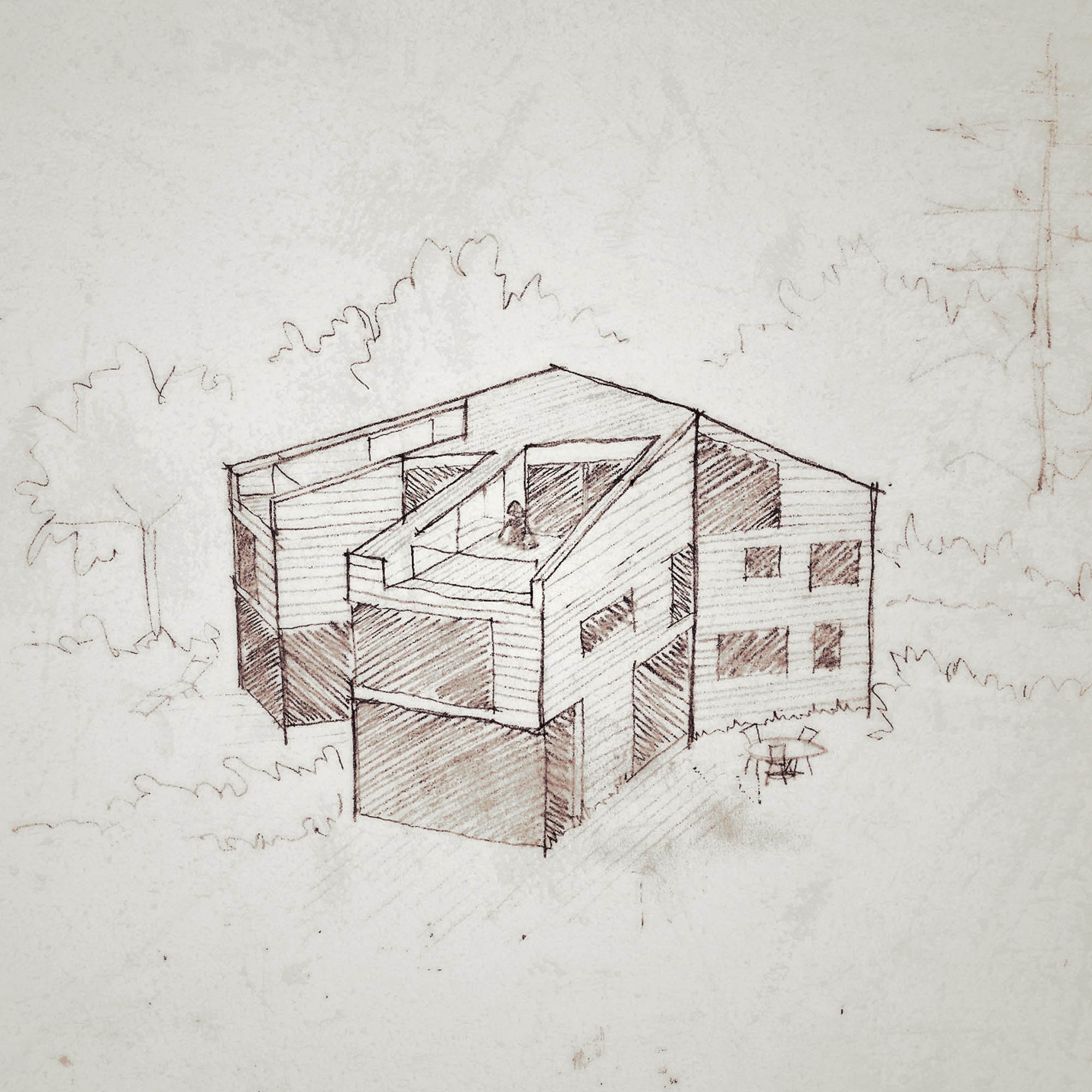
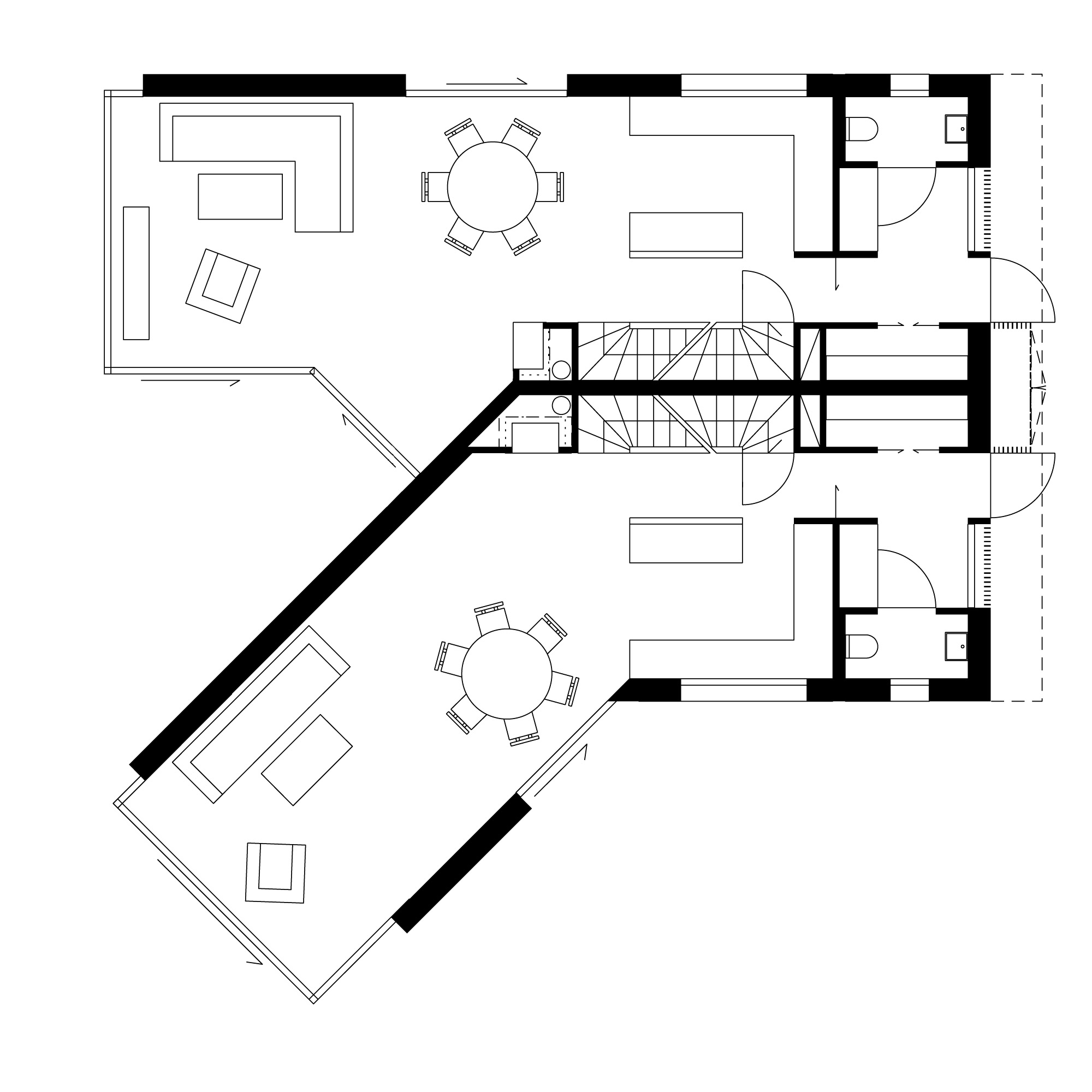
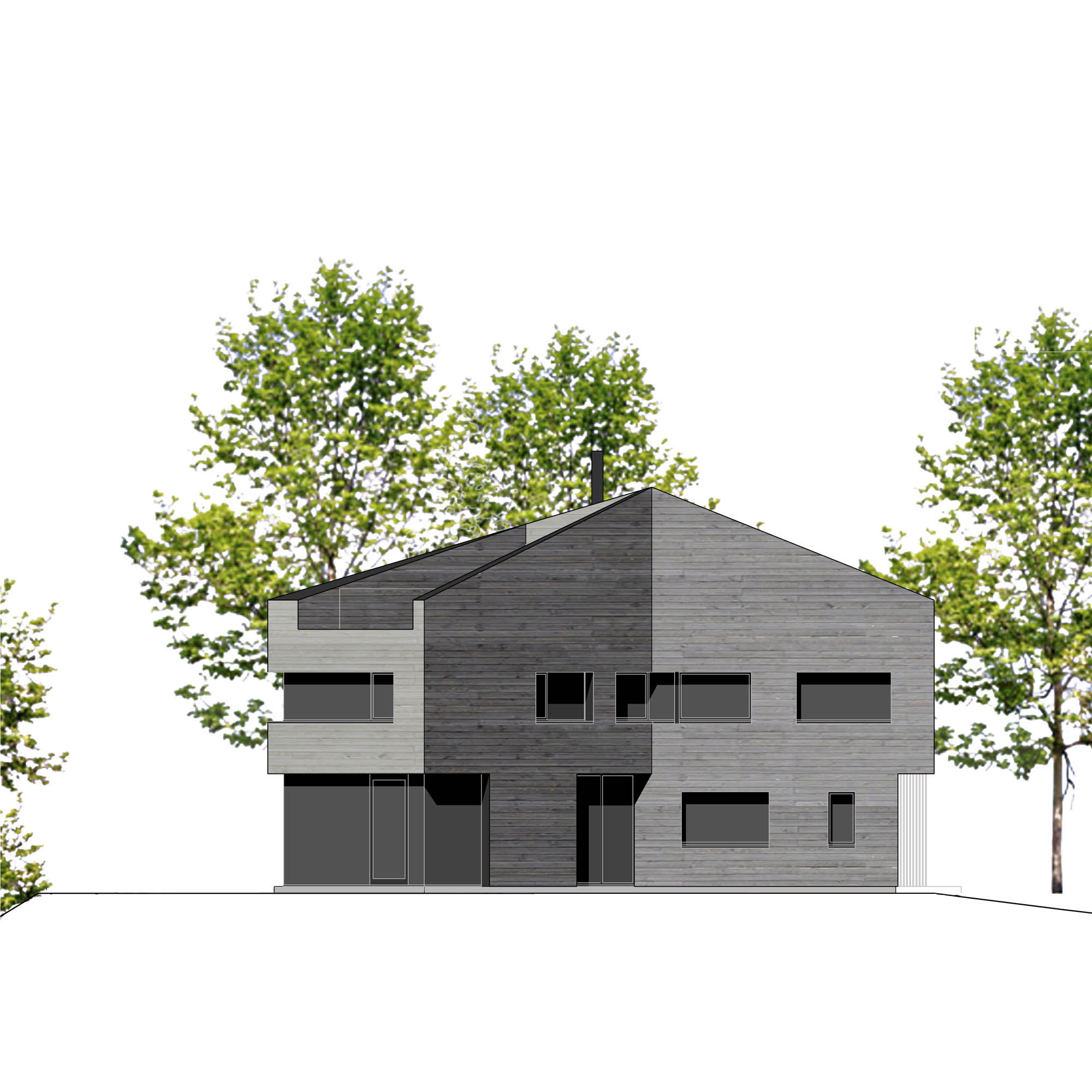
Constructed by NIB
350 m2
Completed 2017
The project was initiated during arch. Margrethe Rosenlund’s time as a partner in MORFEUS arkitekter, in collaboration with her colleagues there, and continued until it’s completion as part of her own studio’s portfolio.

