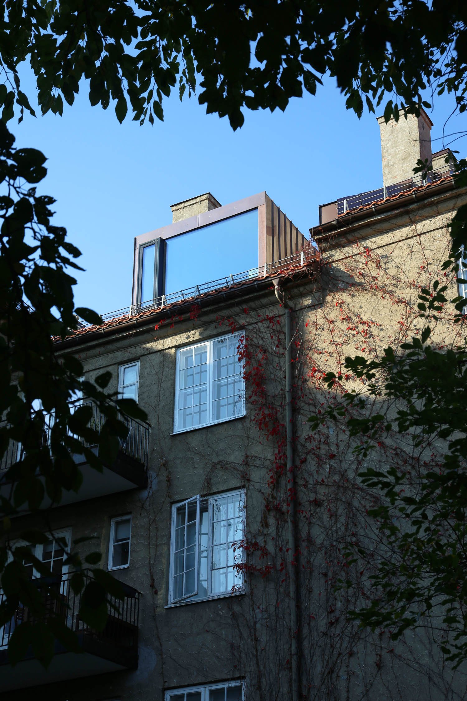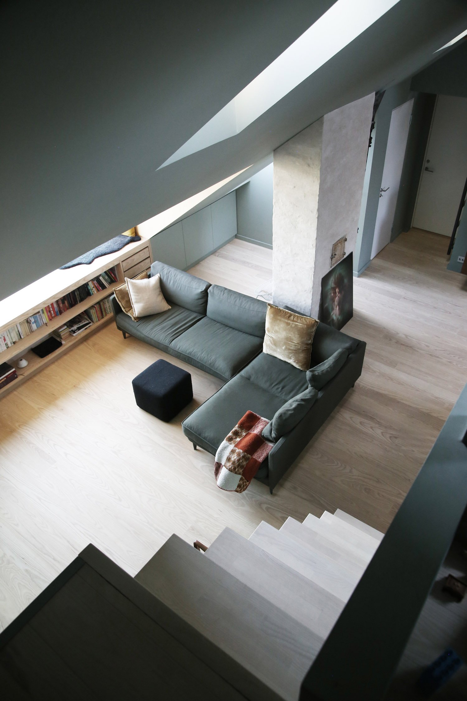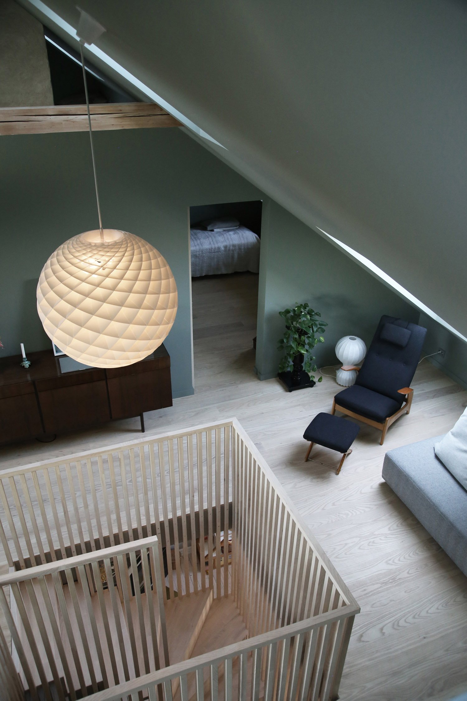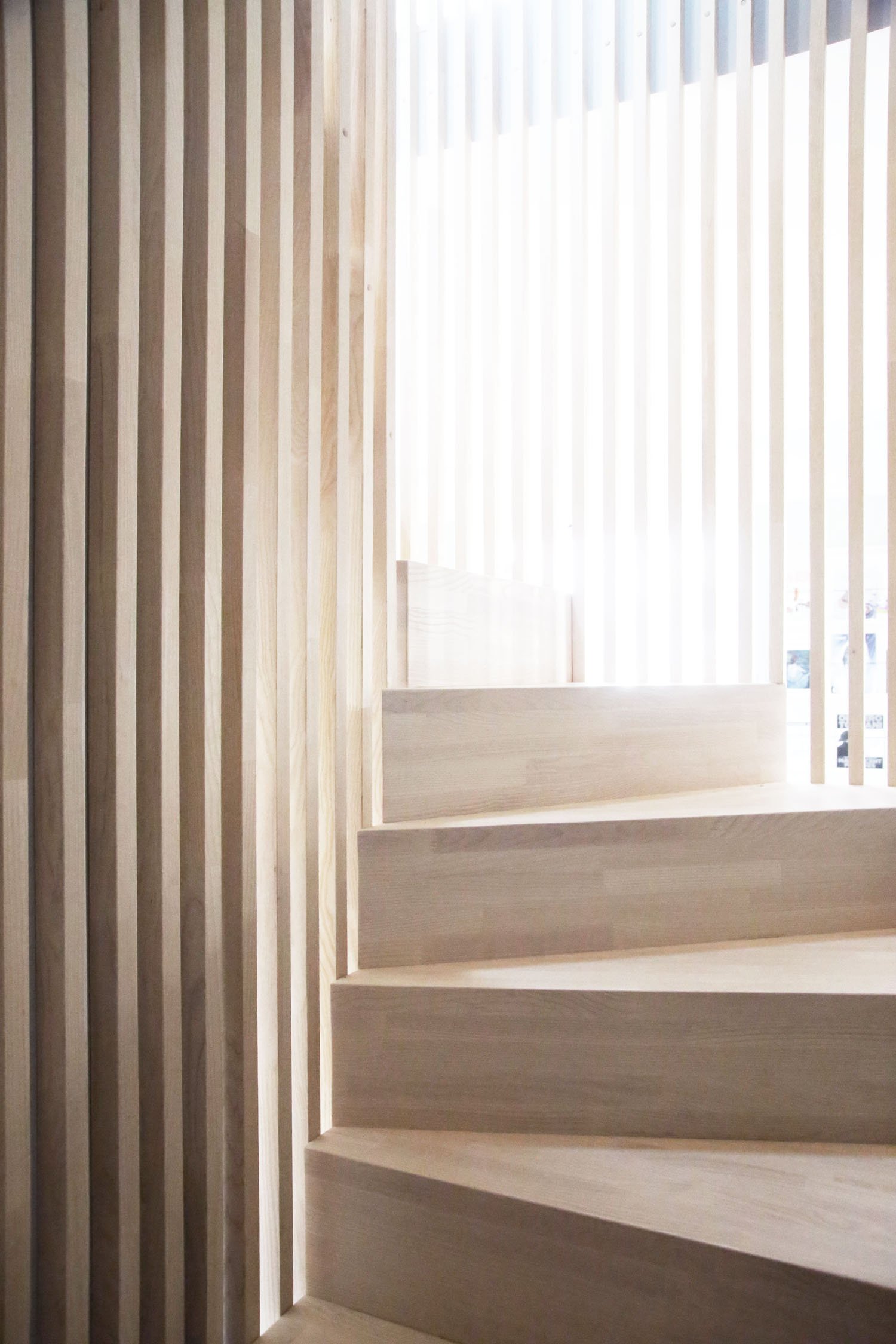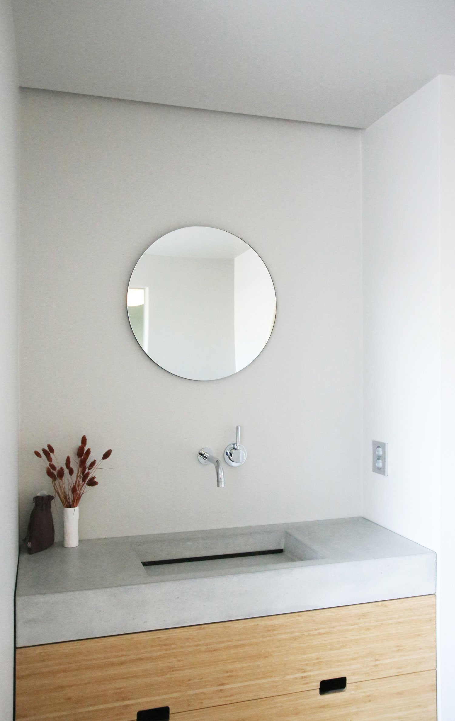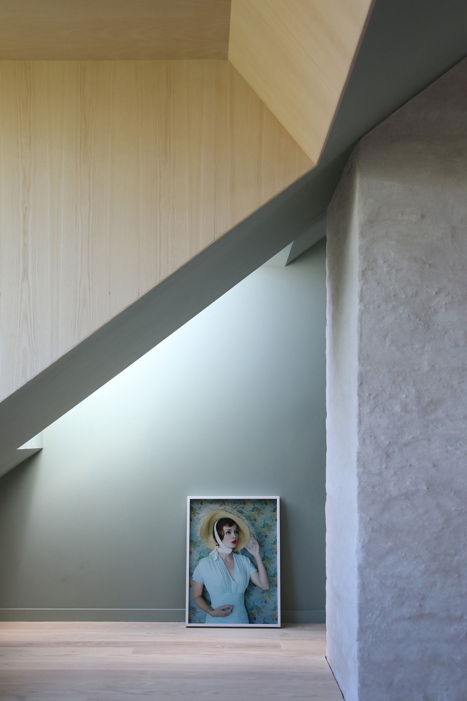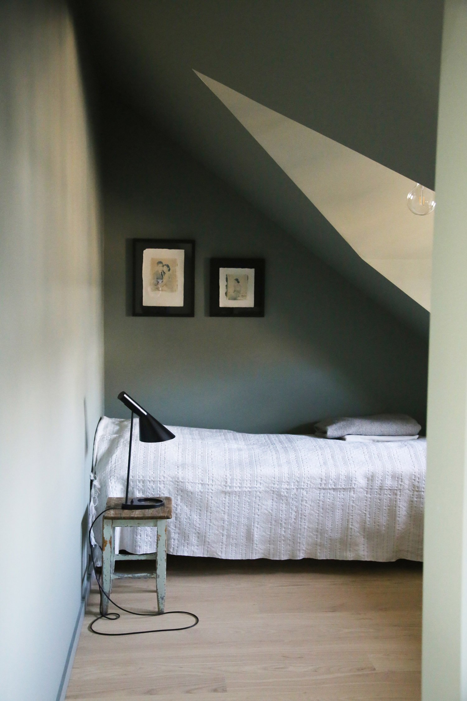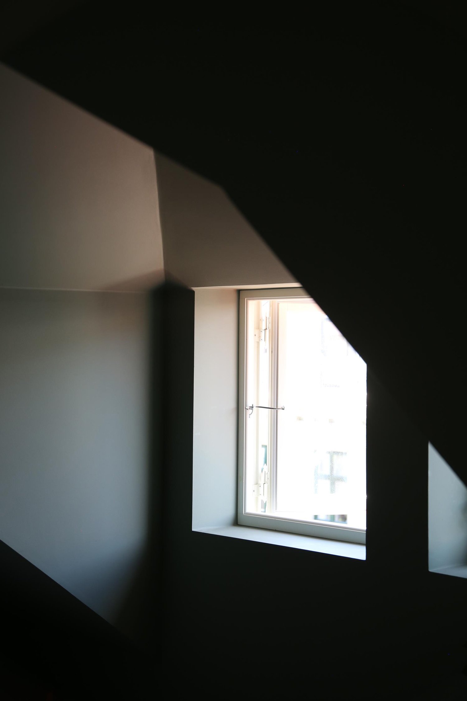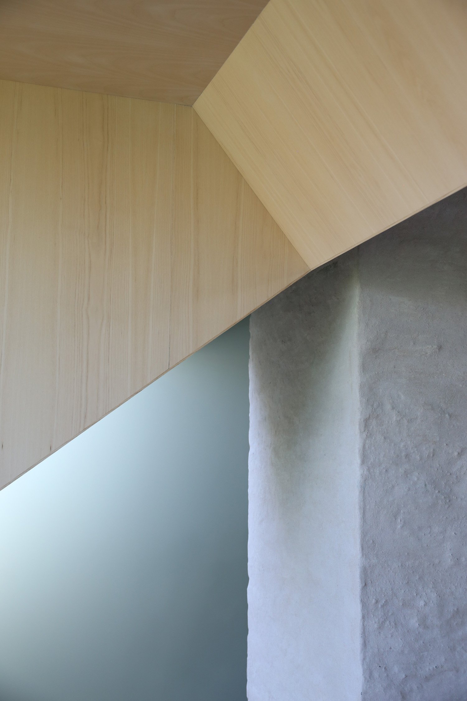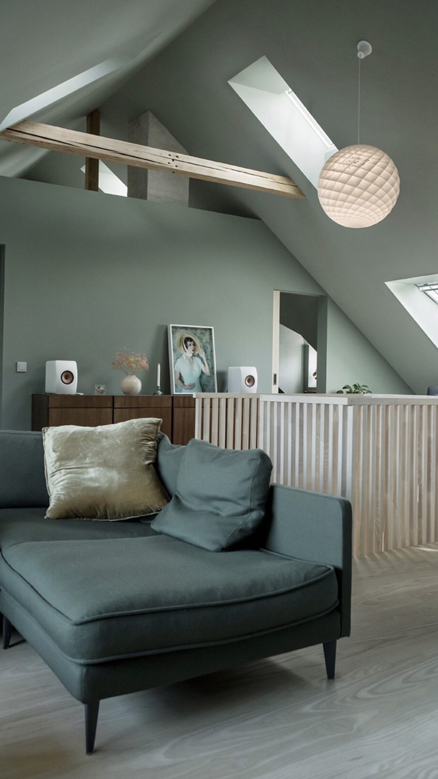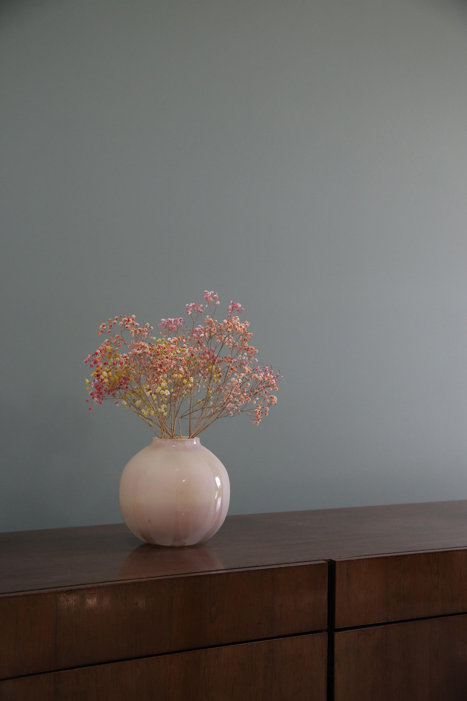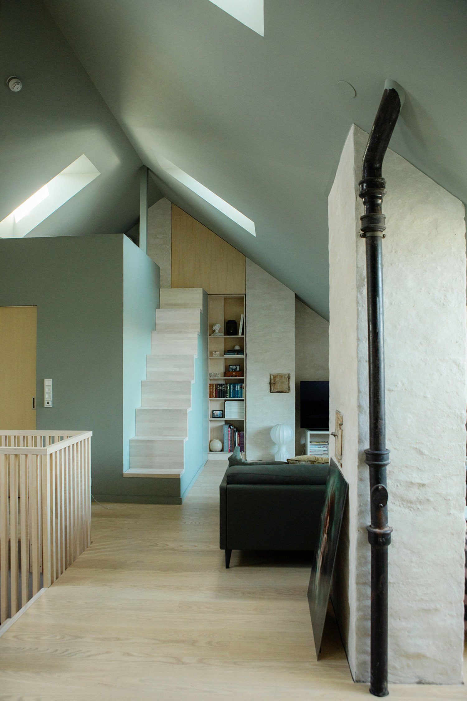rhapsody in green
SUBTLE TONES ADD CHARACTER TO OSLO LOFT
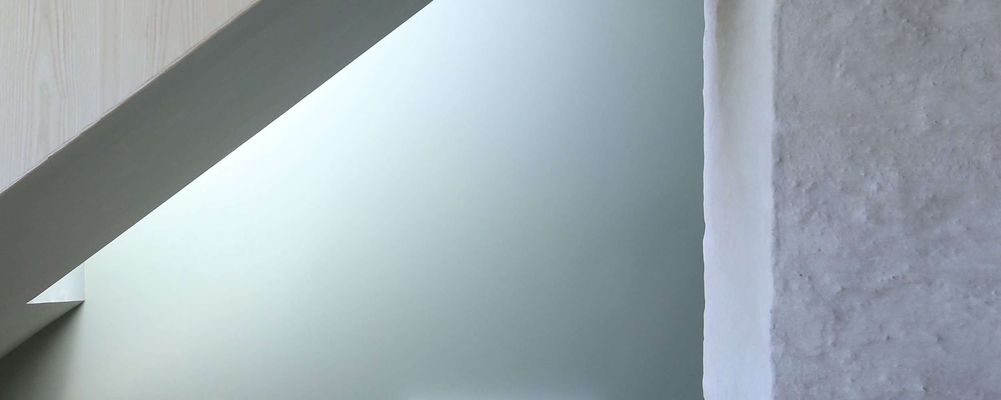
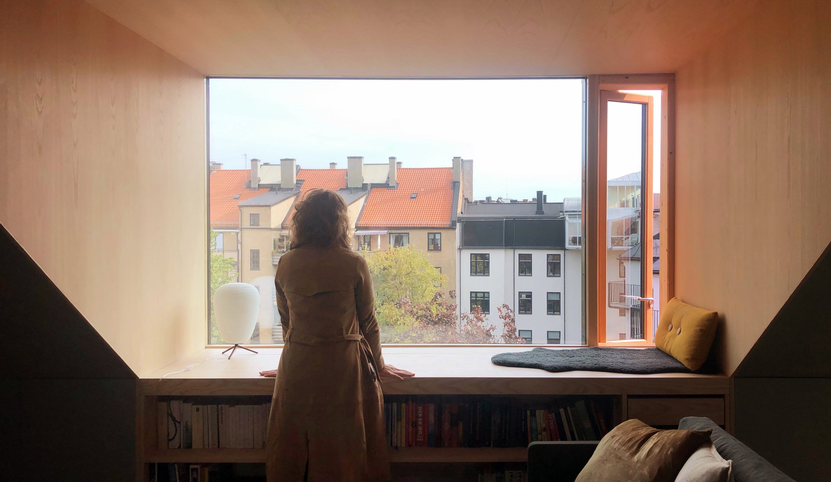
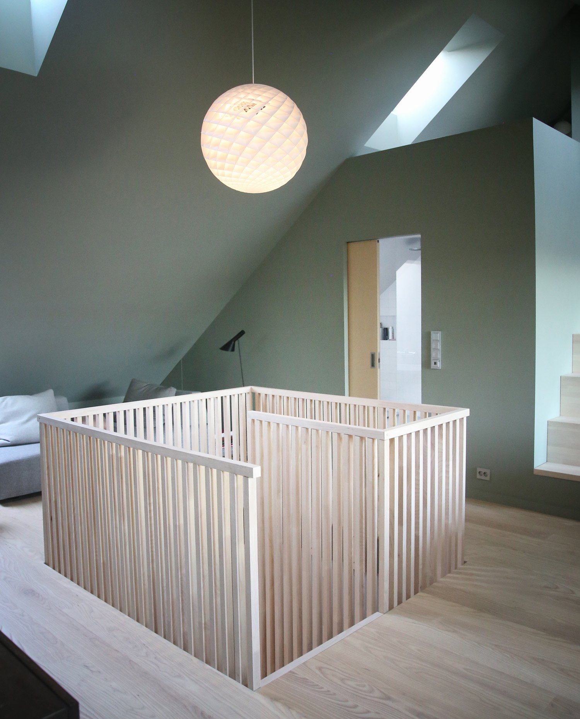
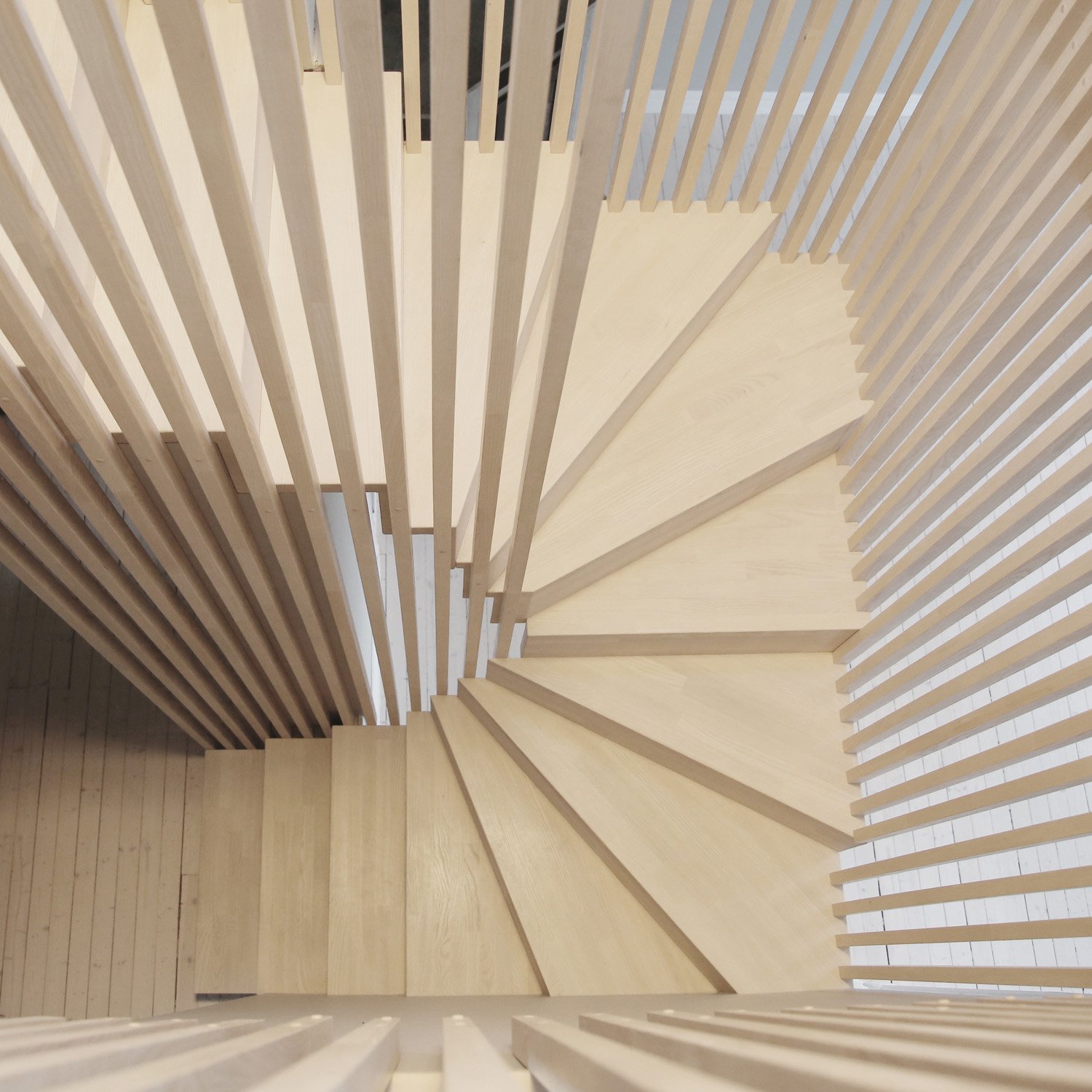
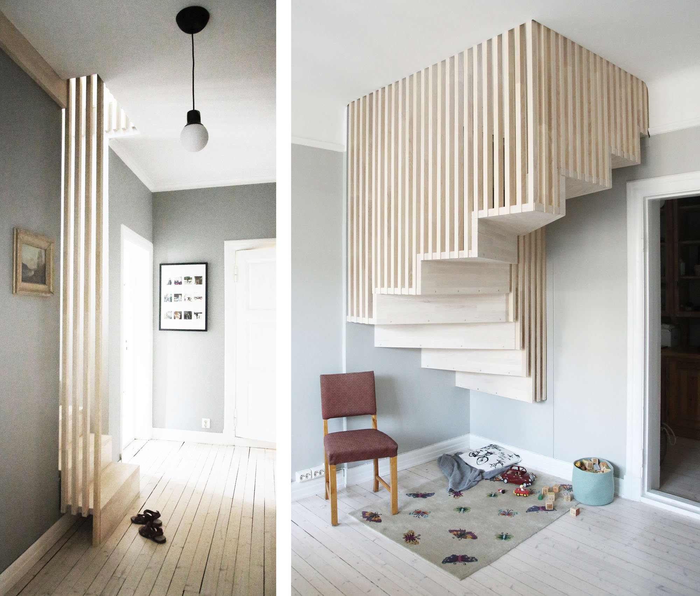
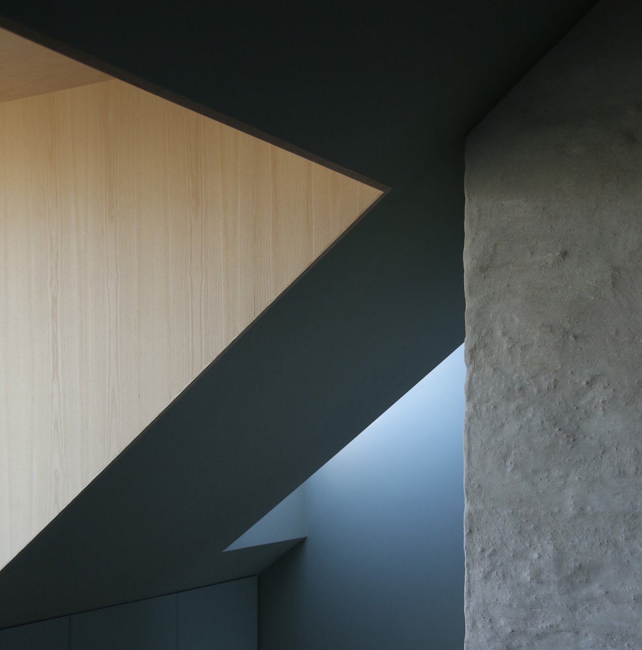
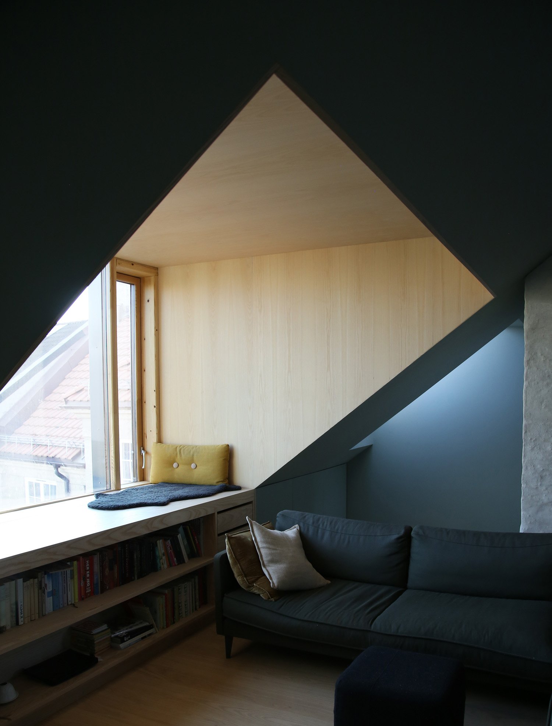
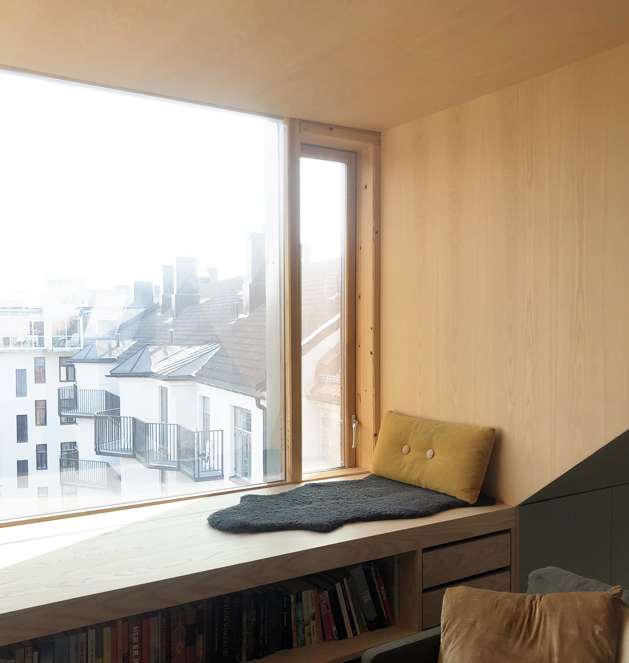
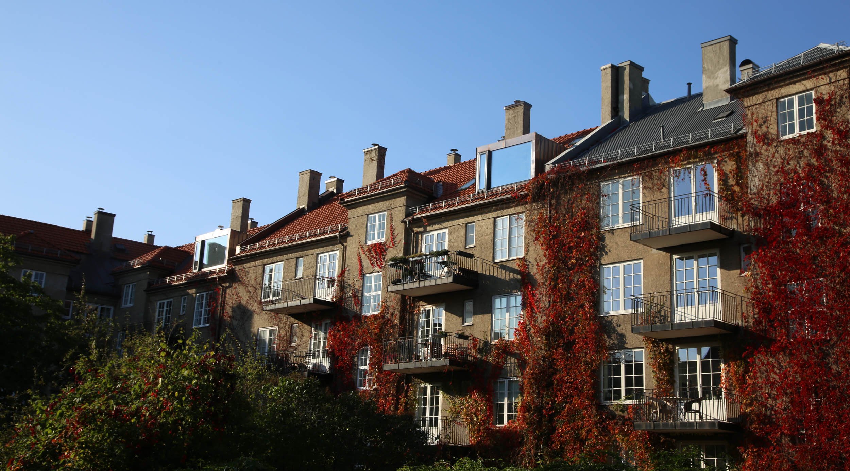
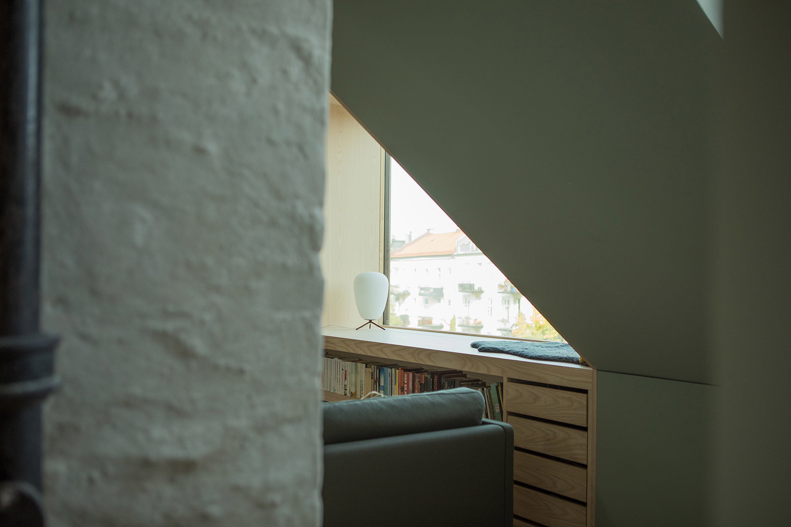
go to gallery for larger images
A beautiful, distinguished apartment building erected in Oslo in 1923 has classic details and a refined colour palette, and apartments a tad compact for family life. But it also has an undeveloped attic, and the residents of two top floor apartments saw the possibilities.
The underlying apartments has basically the same plan, and the requirements for the loft were also more or less concurrent. We decided to base the expansion upon the same principle for both, with some minor differences. As the original building has a distinct character we wanted to be careful about the elements to add, they would have to subordinate to the building’s formal language and play together with existing colour and materiality, but still add a subtle value of its own.
The façade towards the street is fitted with just a few skylight windows, nothing to steal the thunder from the existing elements. The garden side has more room for play. The yard is surrounded by different buildings all with their own take on loft development, so the rules are lighter, but we still want to let our original building play the leading part. The main added element on this side of the roof is therefore a subtle and clean box, walls and top in the shape of ribs of natural weathered copper. The smooth and patinated surface of the copper will act as a soft contrast of texture to the roughly plastered brick walls, but still within a material palette of natural tones. The ribbed box is fitted with a glass front, the window frame hidden by the front panel to create the impression of total transparency, the illusion broken only by the emphasized frame of the ventilation window, echoing the pattern of windows in the façade of the floors below.
The two different apartments are more or less similar in layout and building details, but the chosen colours and materials gives each of them a distinct character. Both the apartments already have all primary functions on their lower floor, the loft is an expansion that also allows them to cater for the expanding family’s needs with an additional bedroom and bathroom, an open living space, plus the added bonus of a play room and guest nook on the mezzanine above the bathroom.
The connection between the lower floor and the loft is formed by a showstopper staircase, hanging from the loft floor by slender trellis, the transparency of the construction allowing light to pass through between the rooms and the floors, while still providing the necessary division and privacy to the connected zones.
. . .
The owners of the apartment presented here have a great interest in art and design, and with one of them being a professional photographer with an profound visual interest also the choice of colour palette was subject to a thorough process. The selection finally concluded on the various of hues of green that gives this apartment its distinct character. The dusty colours also works as a subtle backdrop to the carefully selected artworks and furniture, both vintage and new. The large dormer window allows for plenty of natural light, adding to the play of nuances and ensuring brightness in the colour toned rooms.
This apartment is the larger one, and has for now chosen to keep the open living space at a maximum, but the layout is carefully planned so that an extra bedroom can be fitted at a later stage.
Check out the twin loft here
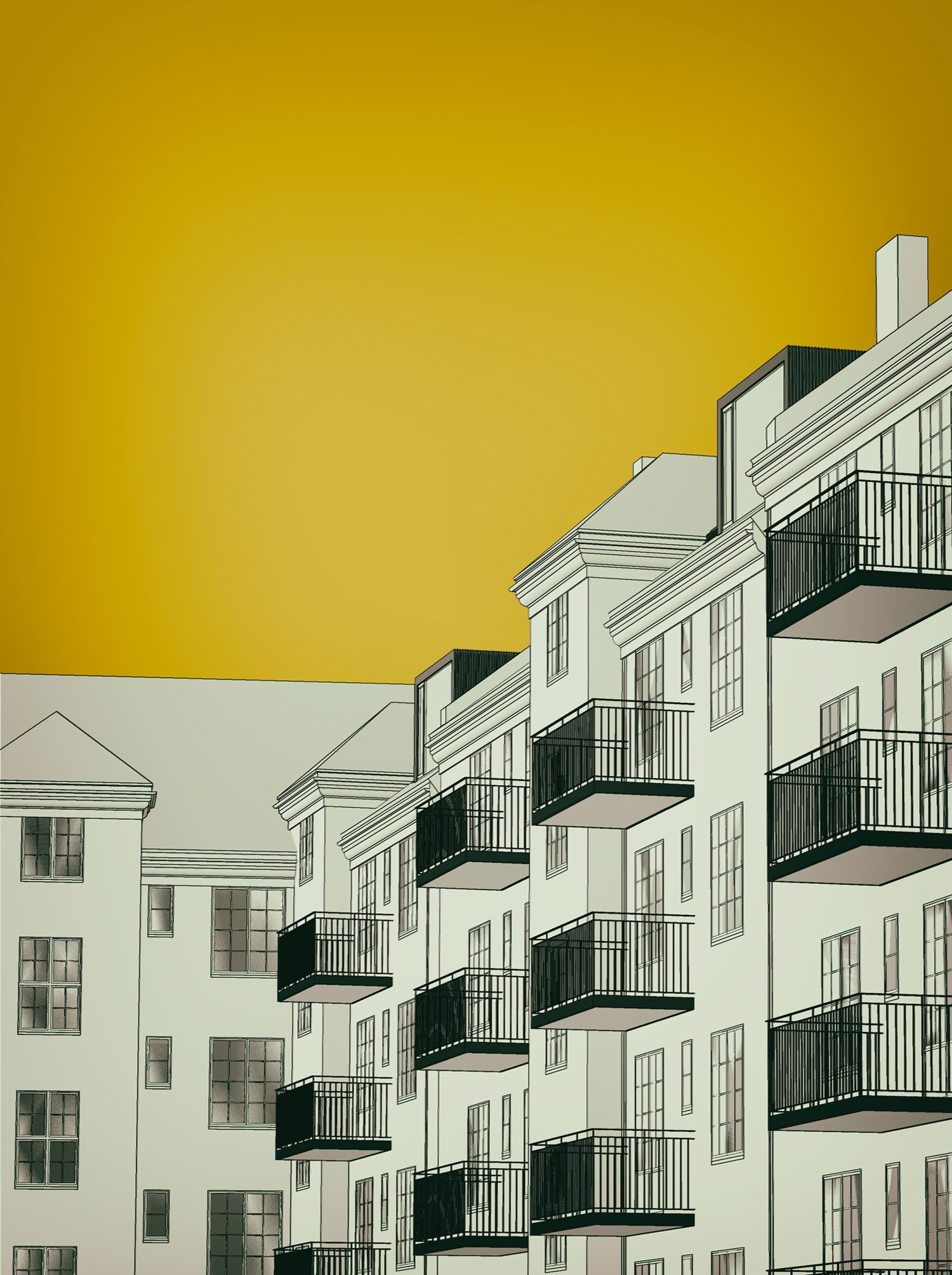
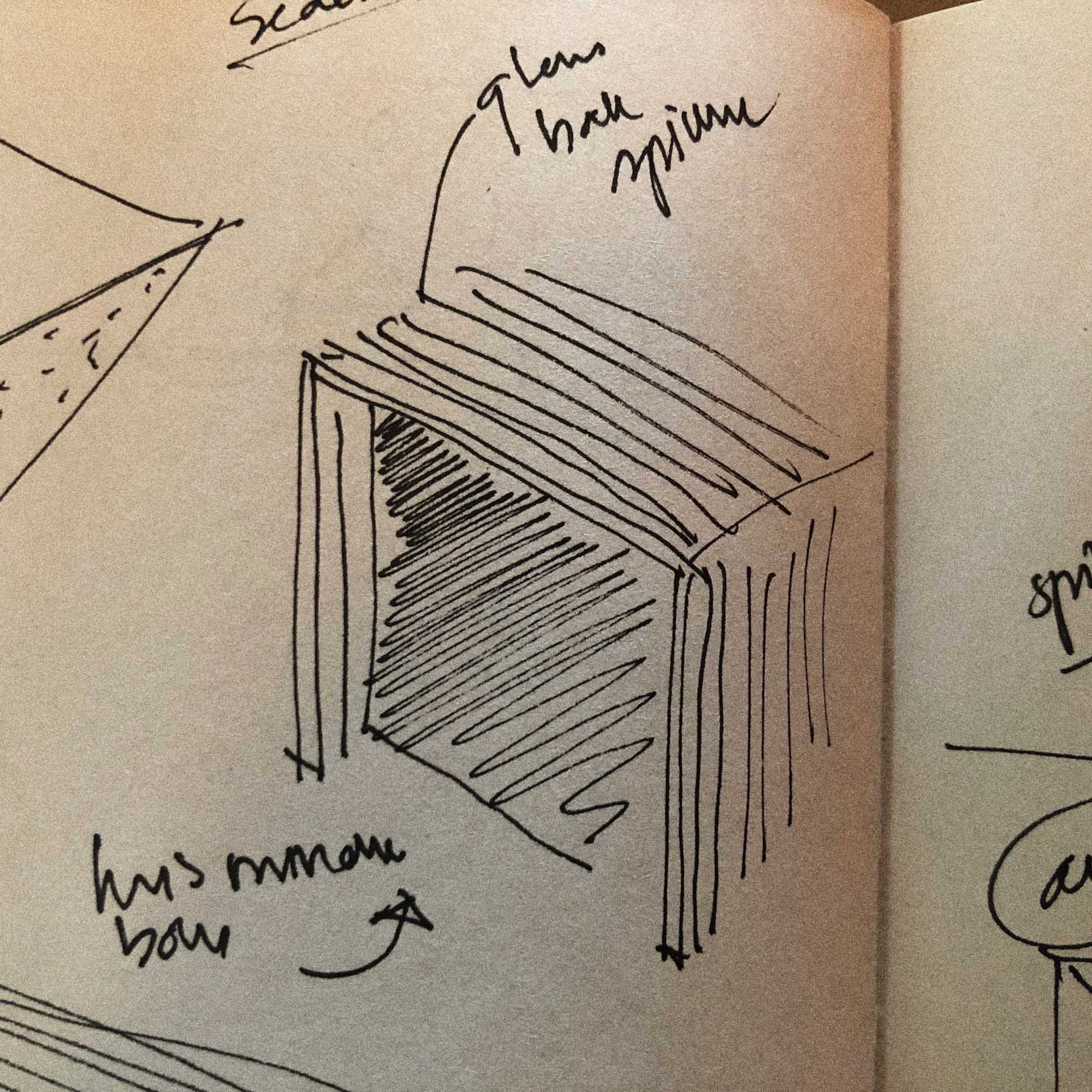
Constructed by Bærum Håndverkersenter
Bespoke furniture by Sjur Sørgaard / Sjur Møbler
Staircase designed by us, built by Snekkeriet
Loft 65 m2
Completed 2020
Photos 21-22 by Elisabeth Wathne Foto


