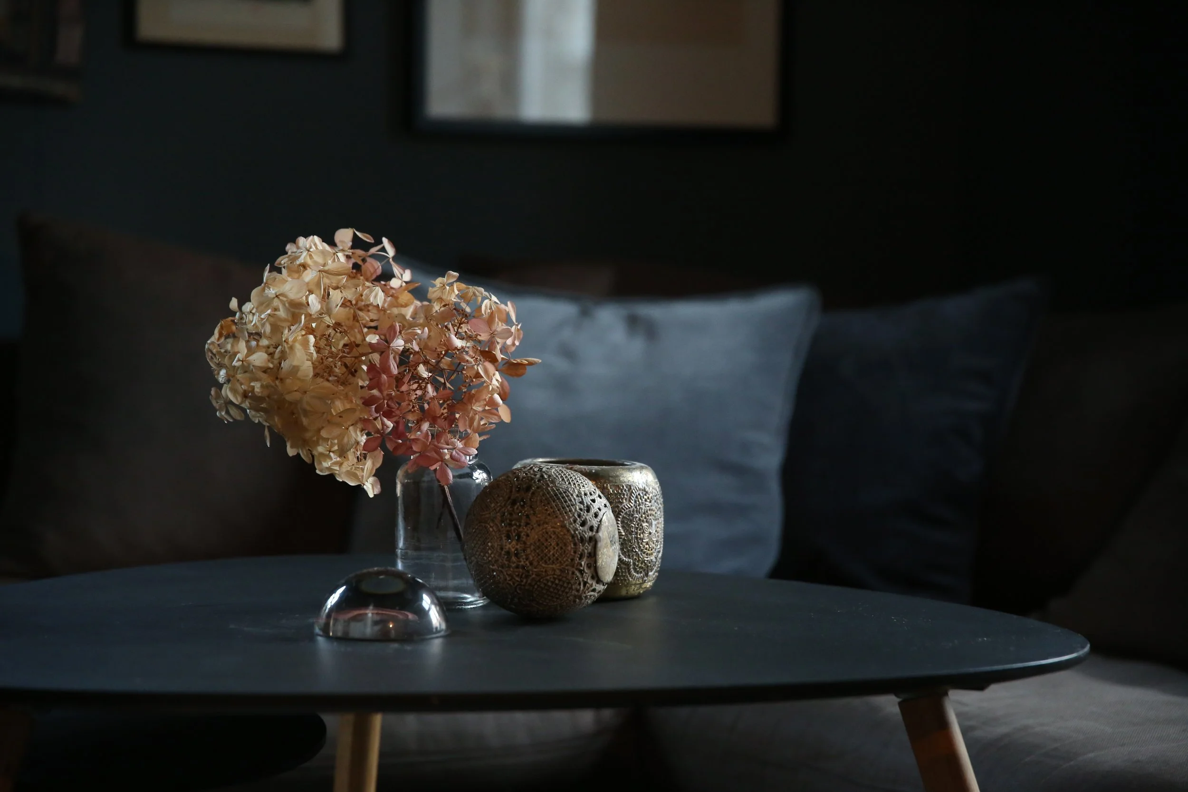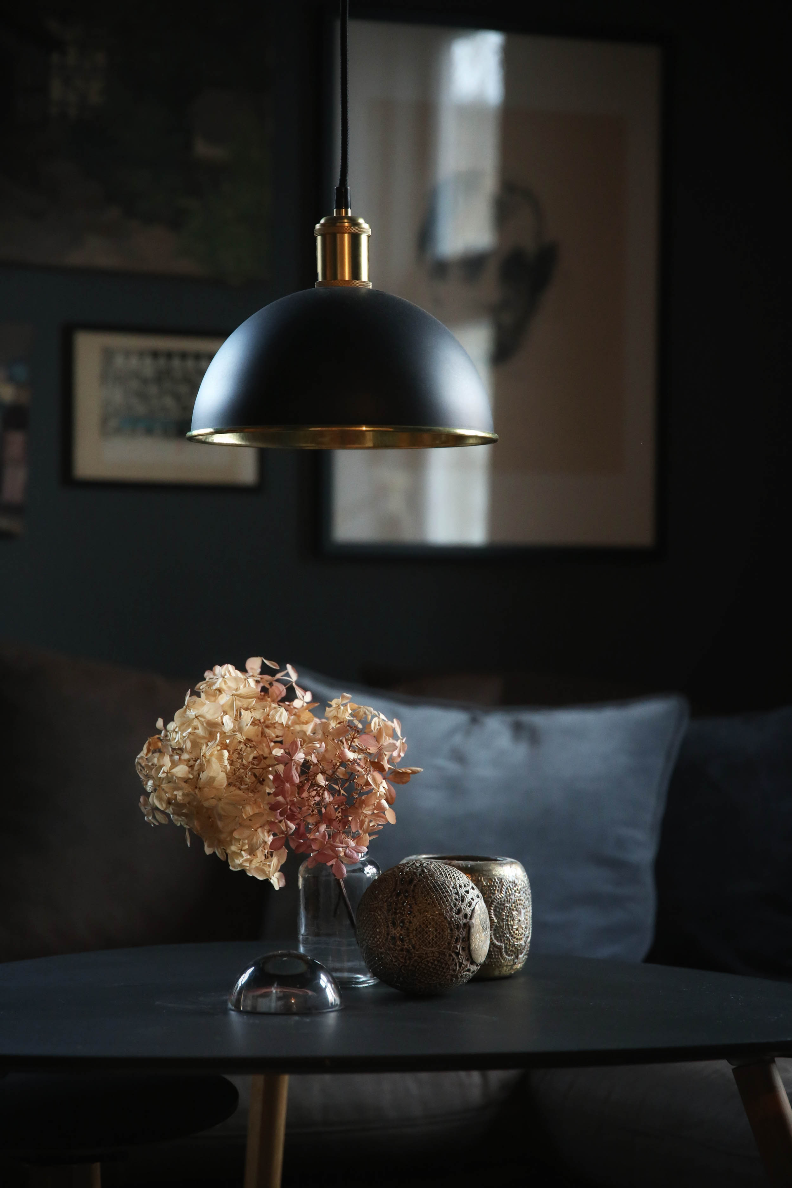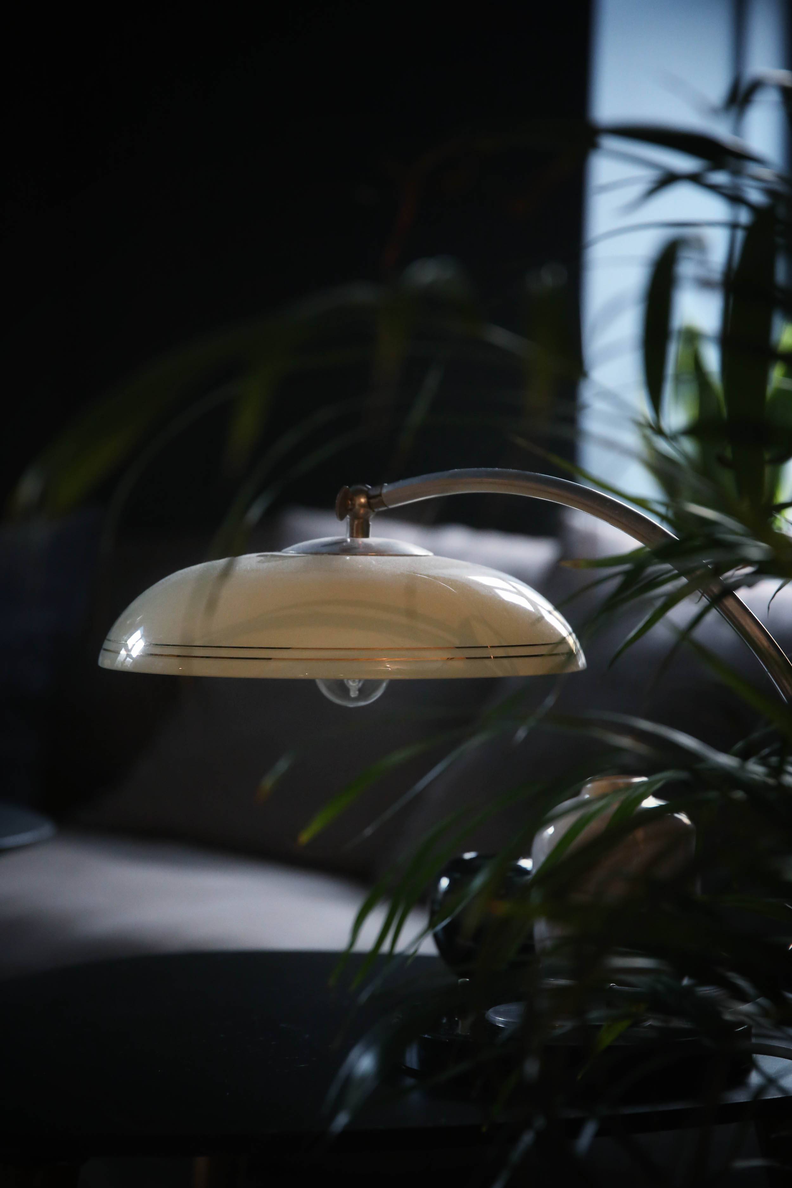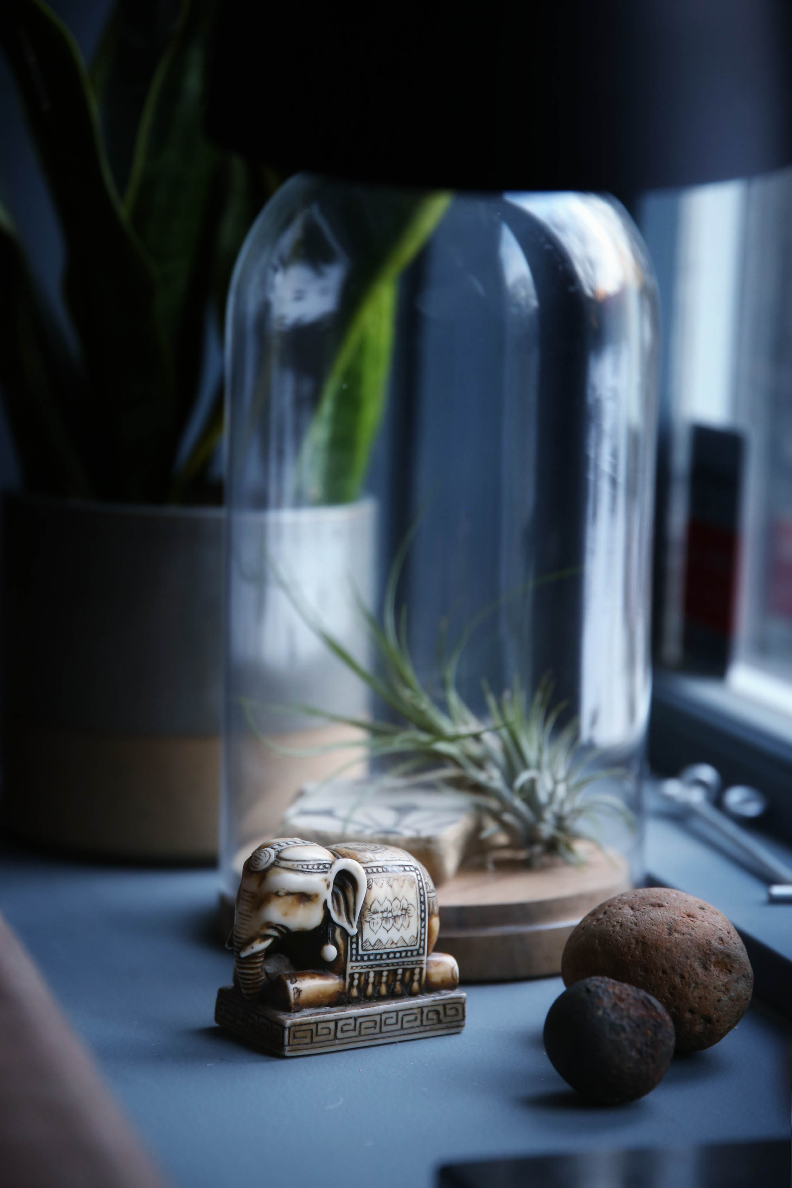inside the gingerbread house
TOTAL MAKEOVER OF A TINY OLD LOG HOUSE
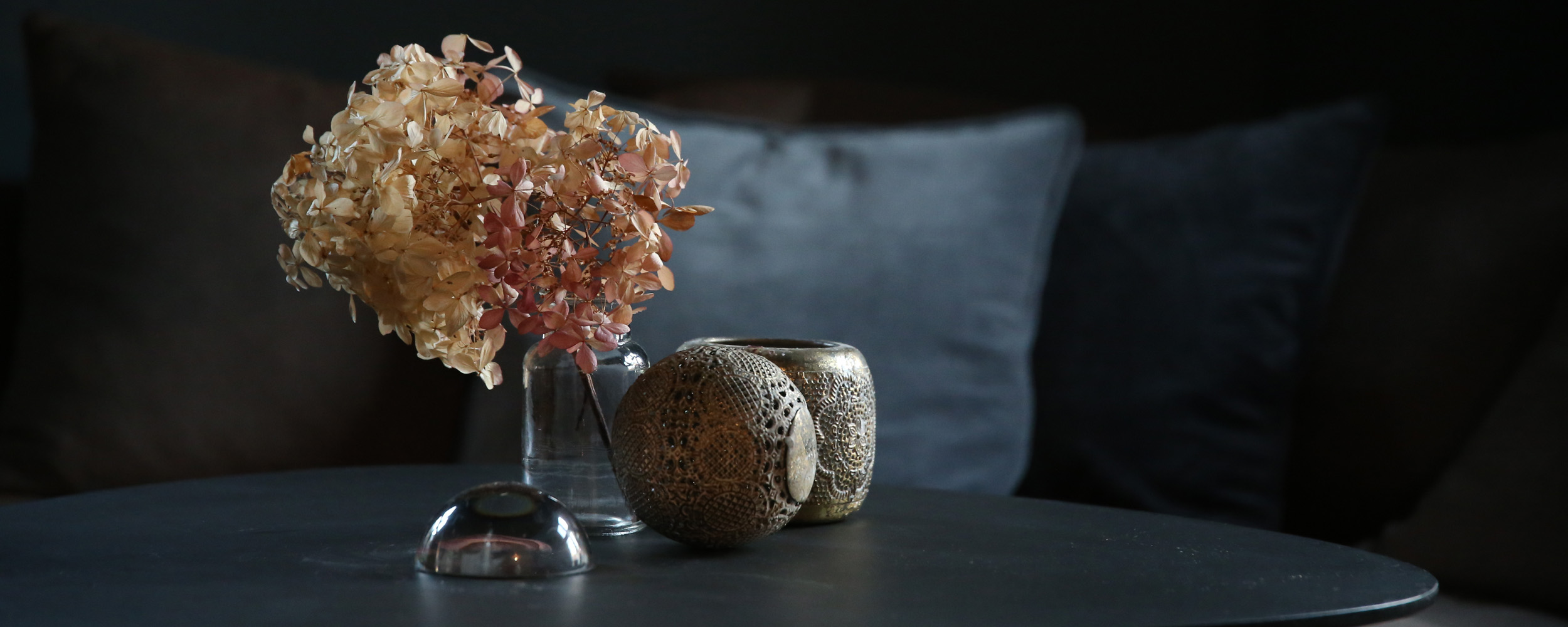


More photos will be added soon.
go to gallery for larger images
A tiny old log house in a village of other tiny old log houses near the centre of Oslo had a major upgrade in the 1980’s, and had been left more or less untouched since. The house was originally built around 1870 (no one knows for sure), and back then had room for three families, plus a few farm animals in the back yard. Since then standards had changed, 100 square meters is now considered suitable for just one family, and the yard has turned into a garden, with a few cats as the only remaining domestic animals.
Both the exterior and the interior had potential for a massive upgrade. The work done in 1984 was of a simple, low cost kind, it was sufficient to hold a minimum of energy levels, but externally it had erased all traces of the original building details. Inside the plan was not ideal and had room for improvement, and the surfaces had a distinct 80’s feel, with very little left of original aspects also here.
To decide which direction to head the interiors were first scraped down to original floors, ceilings and wall panel. Some of this was in a dubious state, and both floors, ceilings and walls were slanting. After an initial face of registration and evaluation it was decided that some floors could stay, others had to be levelled, with differences up to 15 cm over a 3 m length. The original wall panel was kept in some rooms, in others, where it was in a poorer shape, it was replaced with new panel made from the original details, or covered with boards.
To form a spacious kitchen the bathroom that came to in the 80’s was merged with the existing kitchen, creating a central hub in the house, complete with a centrally located fireplace that heats up the whole house. This is a necessity as log houses are hard to heat just from regular electrical wall heaters. A new bathroom was created upstairs, making maximum use of the space that was rendered usable through the adding of skylight windows. Relatively small bedrooms were made by including space along the outer wall that earlier was merely for storage. To compensate for small bedrooms the living space on the ground floor is more roomy, making room for both a lounge area, a library/music room and a home office.
The quite introvert lounge room has a dark colour palette, with tinted oak floor and deep blue walls and ceiling. The same blue colour creates a sheltered ambience in the home office, here combined with soft black floor, panels and bespoke furniture. To contrast this, the library has white floor, walls and built in shelves, and the adjoining kitchen continues this bright palette and combines it with kitchen fronts, bespoke shelves and large kitchen table in natural oak. The upstairs bathroom has a greyish brown tone, still combined with bespoke furniture in natural oak, and has walls and floor clad with tiny mosaic tiles, selected to play with proportions and make the room look more spacious than it actually is.
To see the exterior project, have a look here.
Interior renovation by owners.
115 m2
Completed 2018

