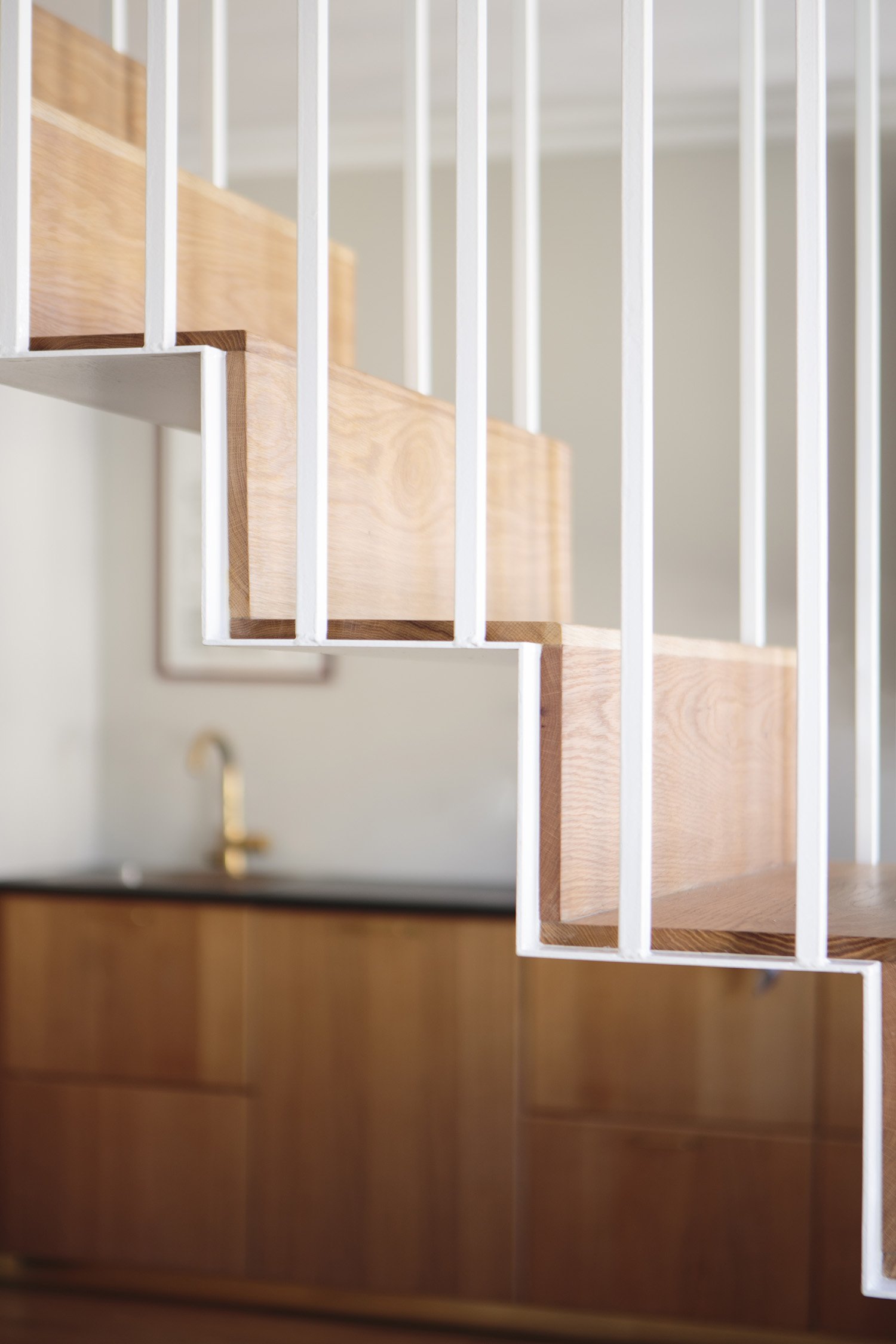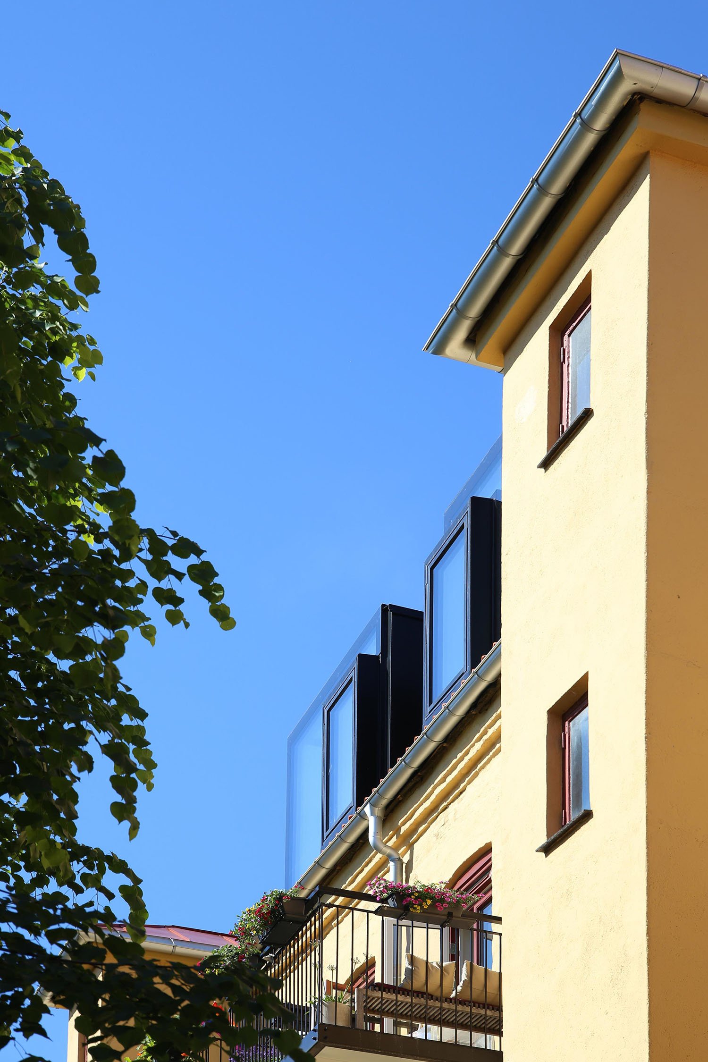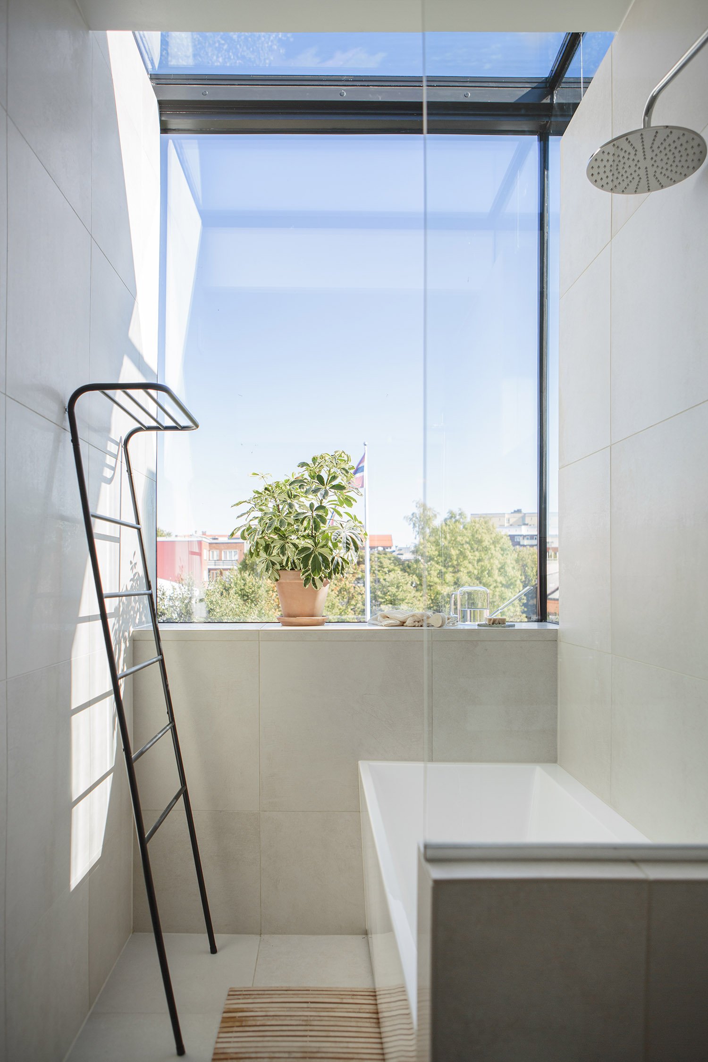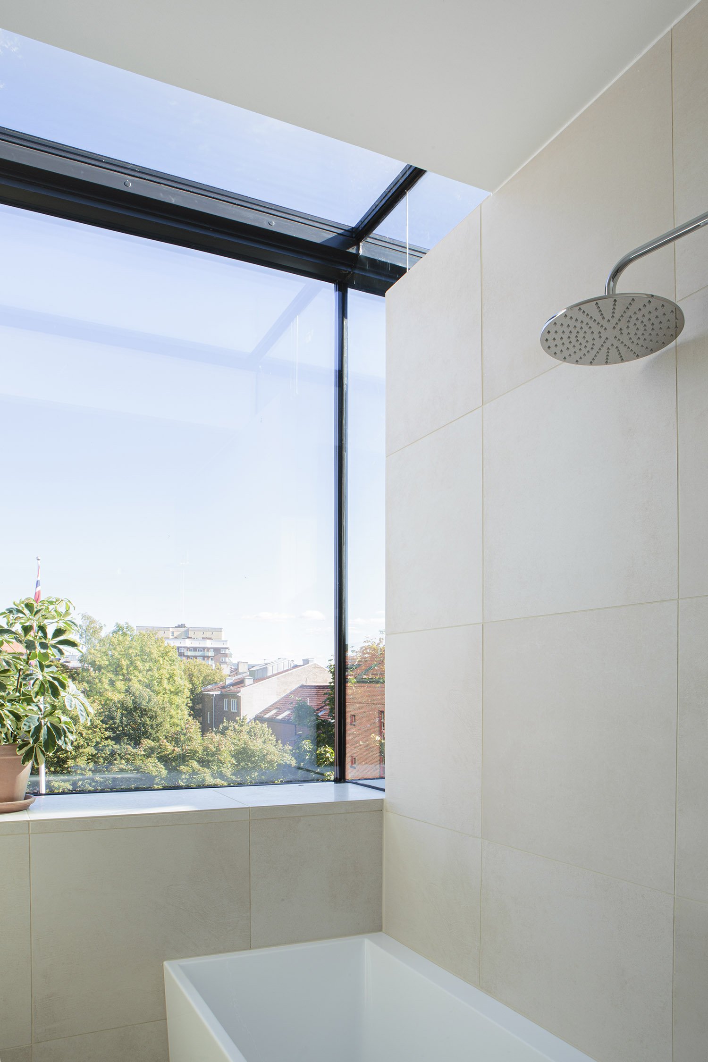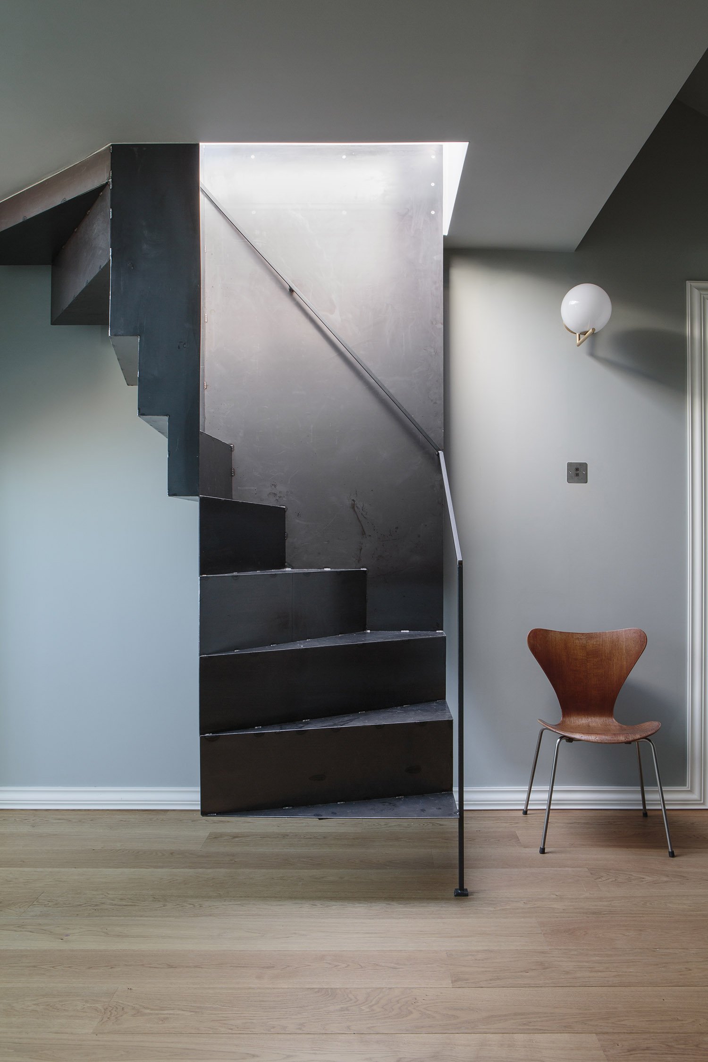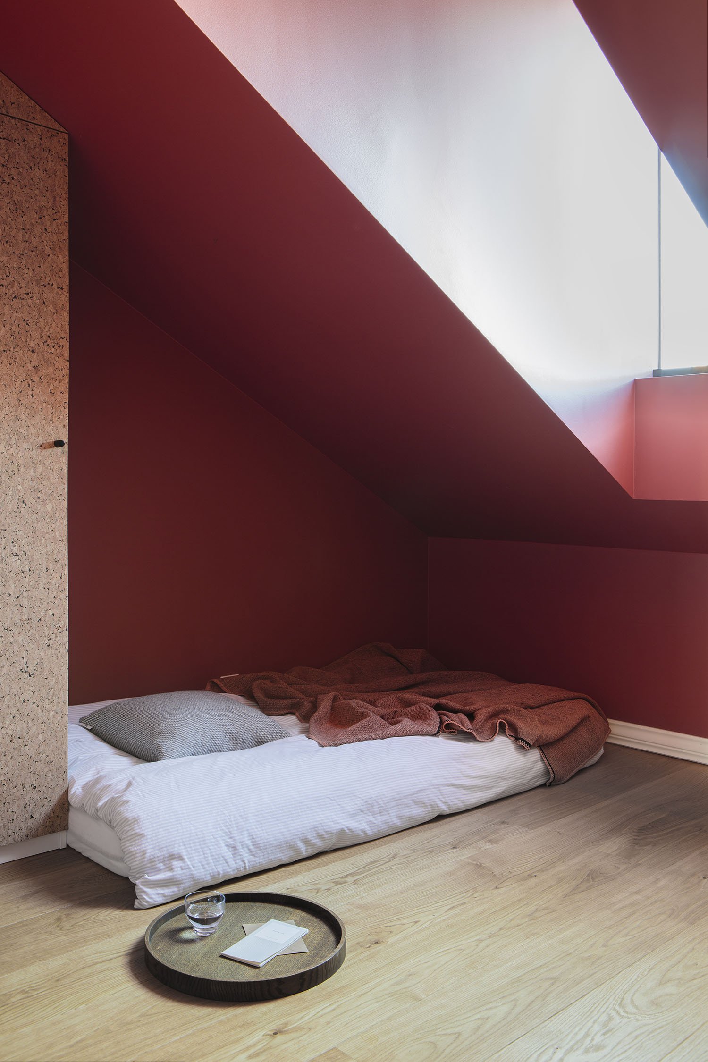the lightbox
EXPANDING INTO THE ATTIC
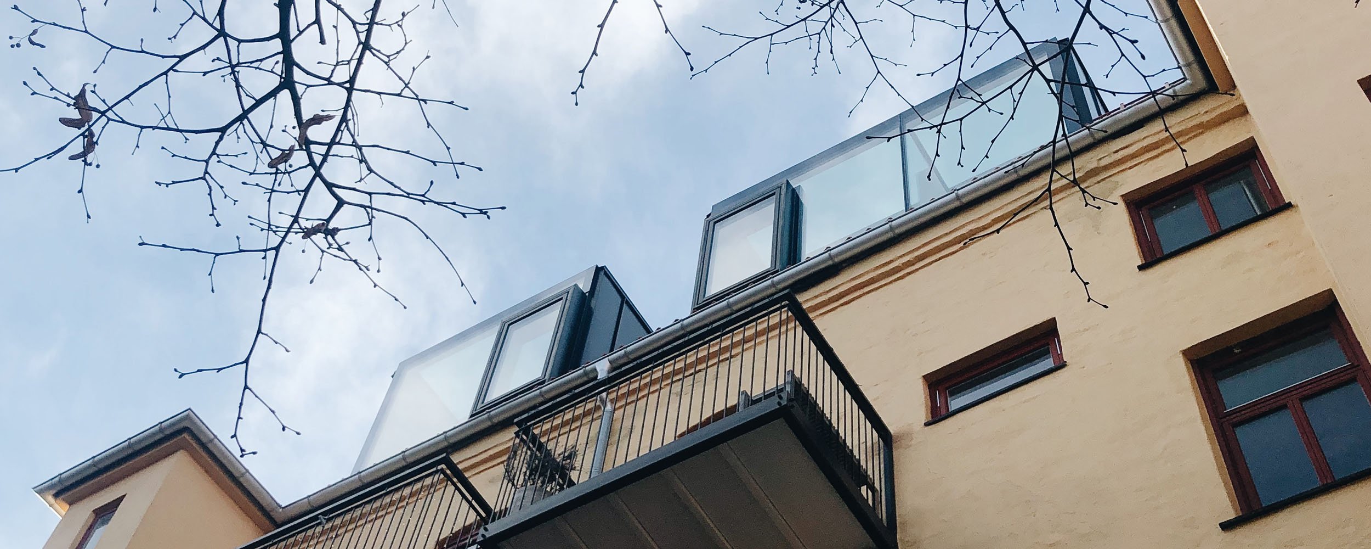
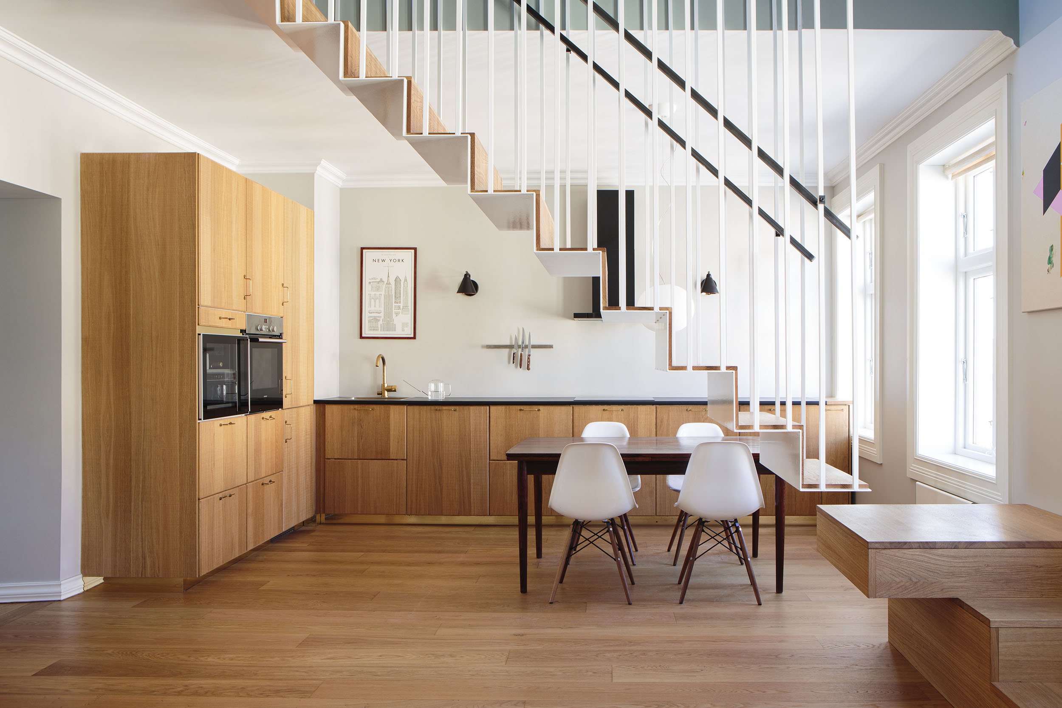
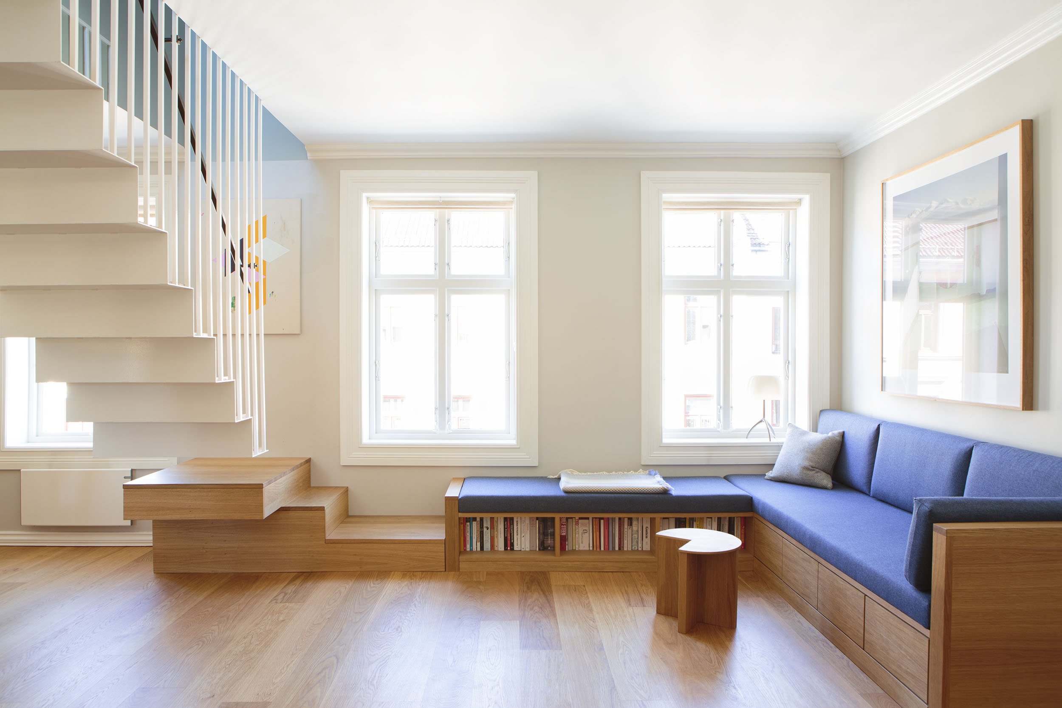
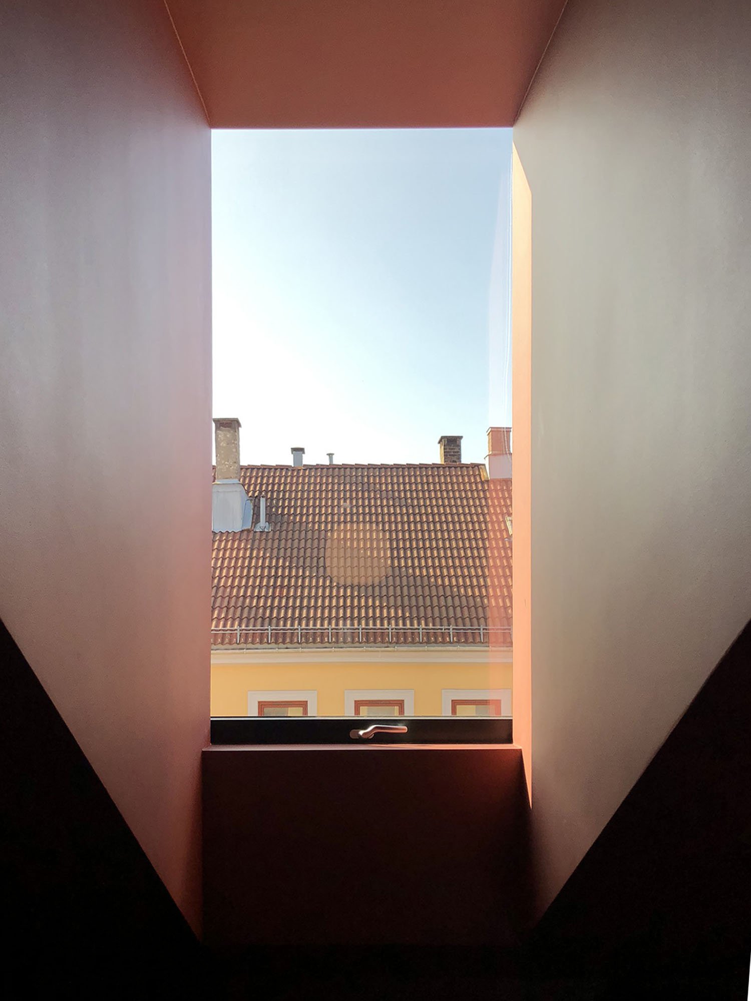
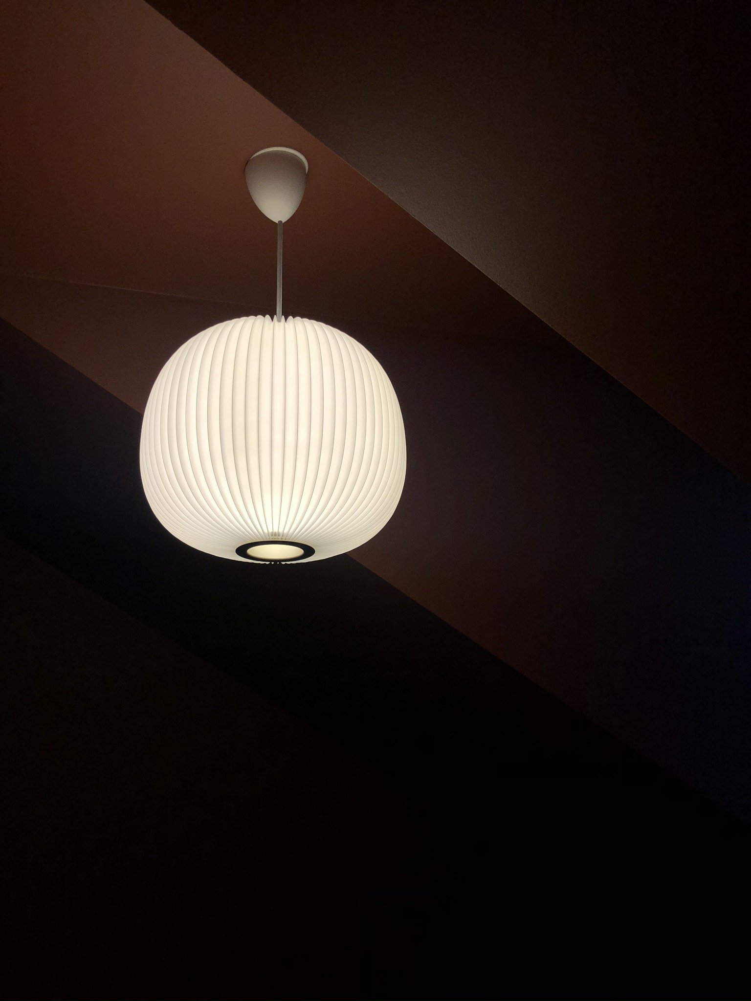


go to gallery for larger images
Two apartment owners in a 1890’s Oslo building needed more space than their current home could provide, and decided to expand into the attic above them to create roomy loft apartments. The assignment was for light, space, and a small roof terrace, in a modern, contemporary apartment.
One of the apartment’s main request was a large studio on the top floor. The other needed bedrooms, bathroom and a small lounge. The building is on a preservation list, which means there needs to be a dialogue with building preservation authorities to ensure accordance with important preservation guidelines. A process with the authorities was necessary to agree on the final design, luckily it added new qualities to the project.
There is a strong axis motive in the existing facades created by recently constructed balconies. We decided to follow the established principle of axis and a sort of symmetric asymmetry (yes, really), and placed two large lightboxes on the side of the roof that faces the courtyard. Their width is different, due to different distances to prominent features in the existing building, but the symmetry motive consisting of emphasized window frames above the existing balcony doors is the same.
The glass goes all the way to the edges of the box walls, and folds around the top to create a skylight in the front of the lightbox. The terrace is incorporated in the rear end of the box, partly sunken inside the volume, its shape drawn against the sky by a rimless glass railing. Inside the room the windows are detailed to hide the frame inside the wall, resulting in an unrestricted view and a feeling of complete openness.
Towards the street steel clad bay window boxes with slim edges opens up the bedrooms towards the west, and adds welcomed space to the rooms. Again the idea is to emphasize glass, transparency and openness, but this time within a defining outer frame.
Illustrations, sketches and images from the building process:
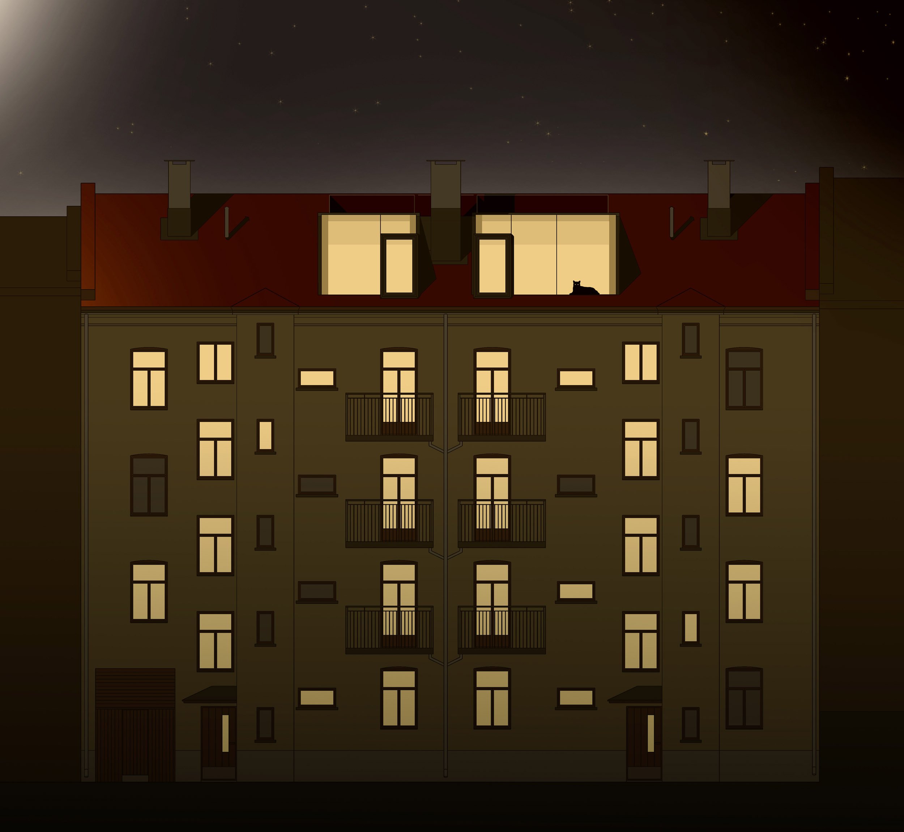
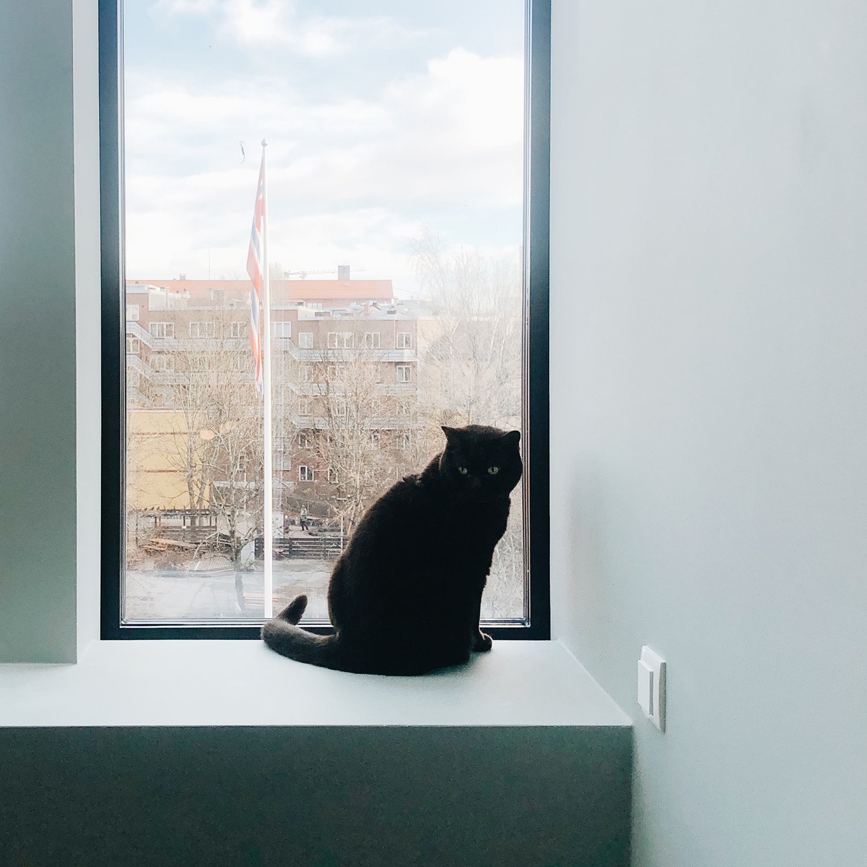
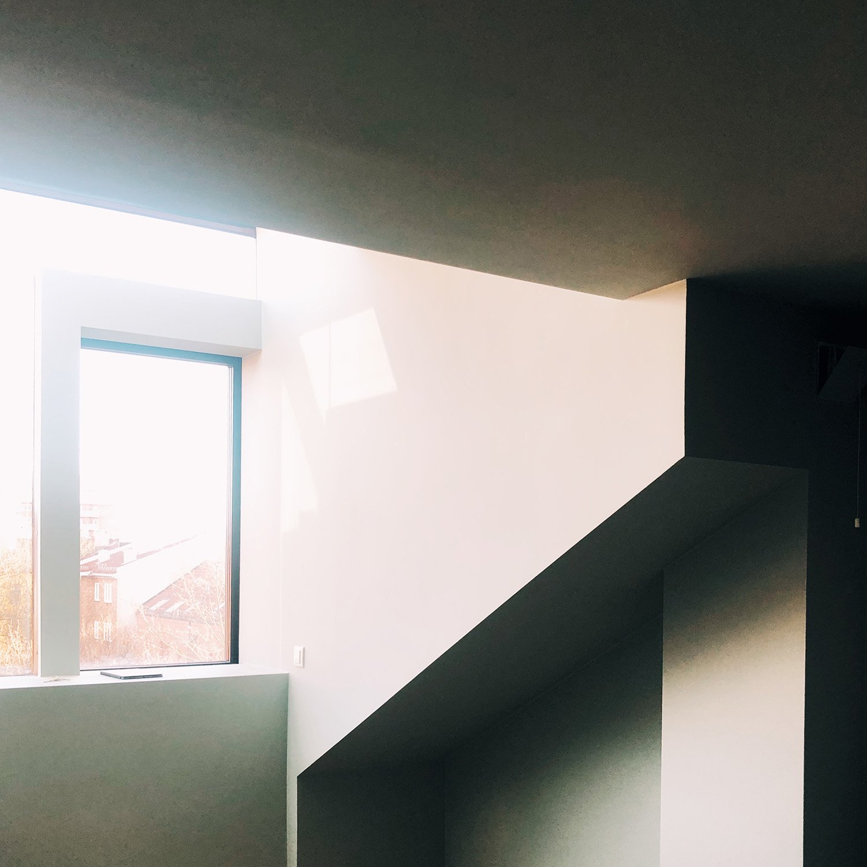


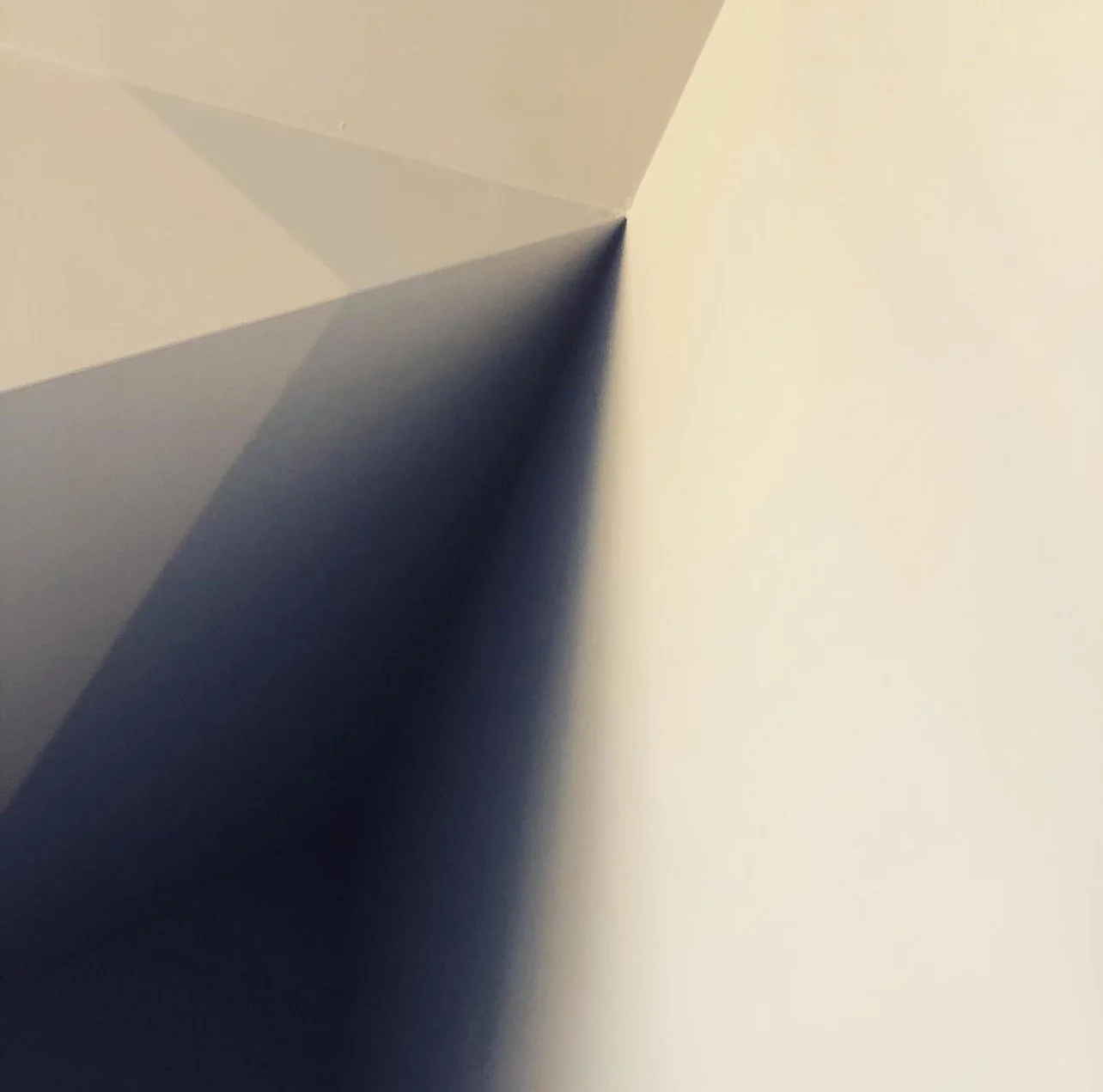
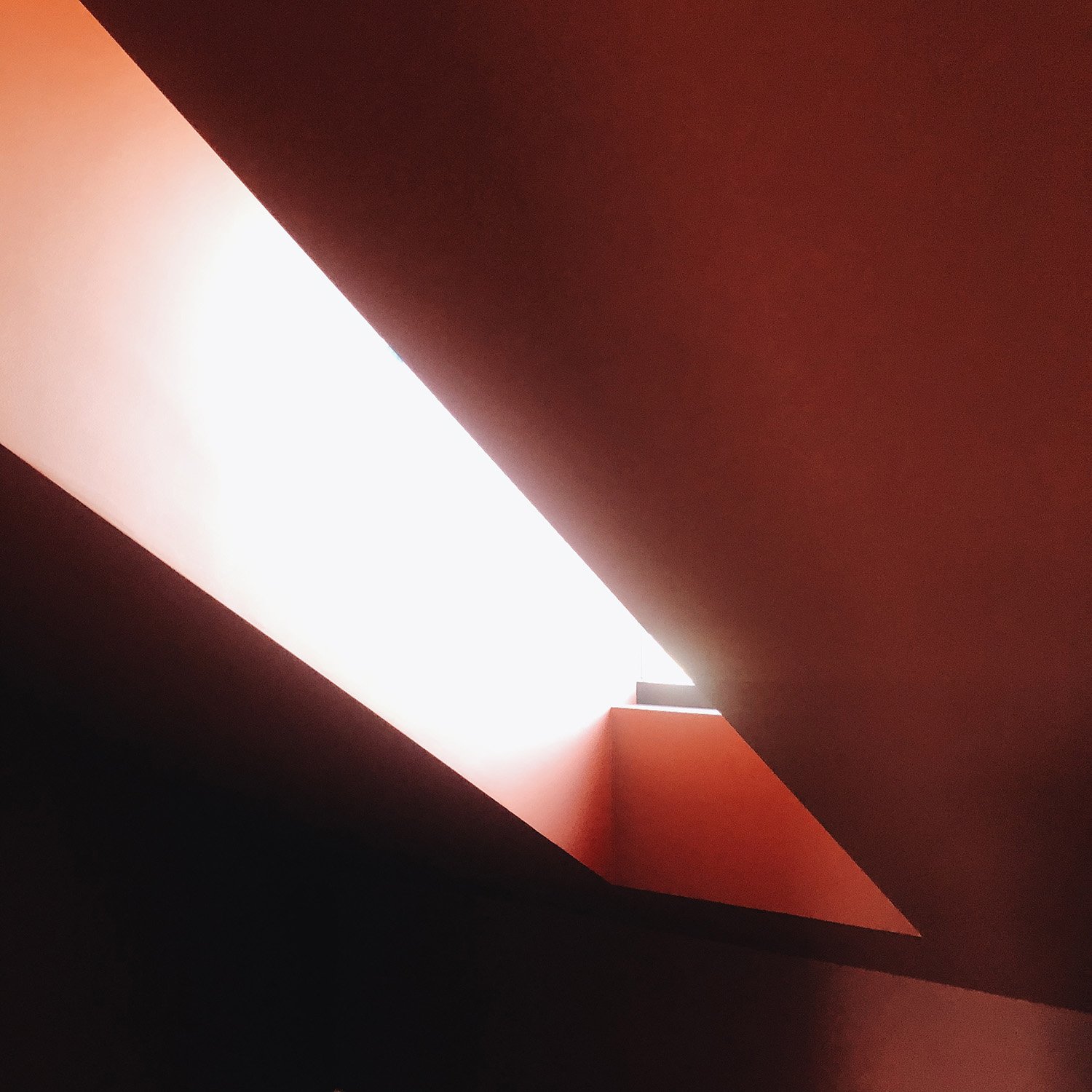
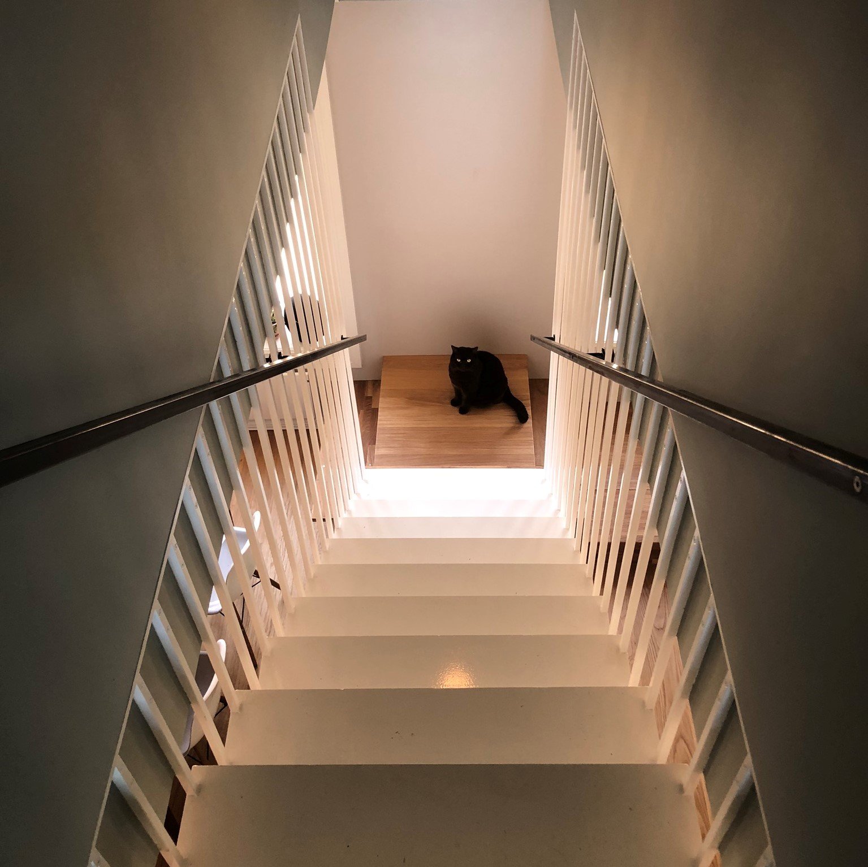
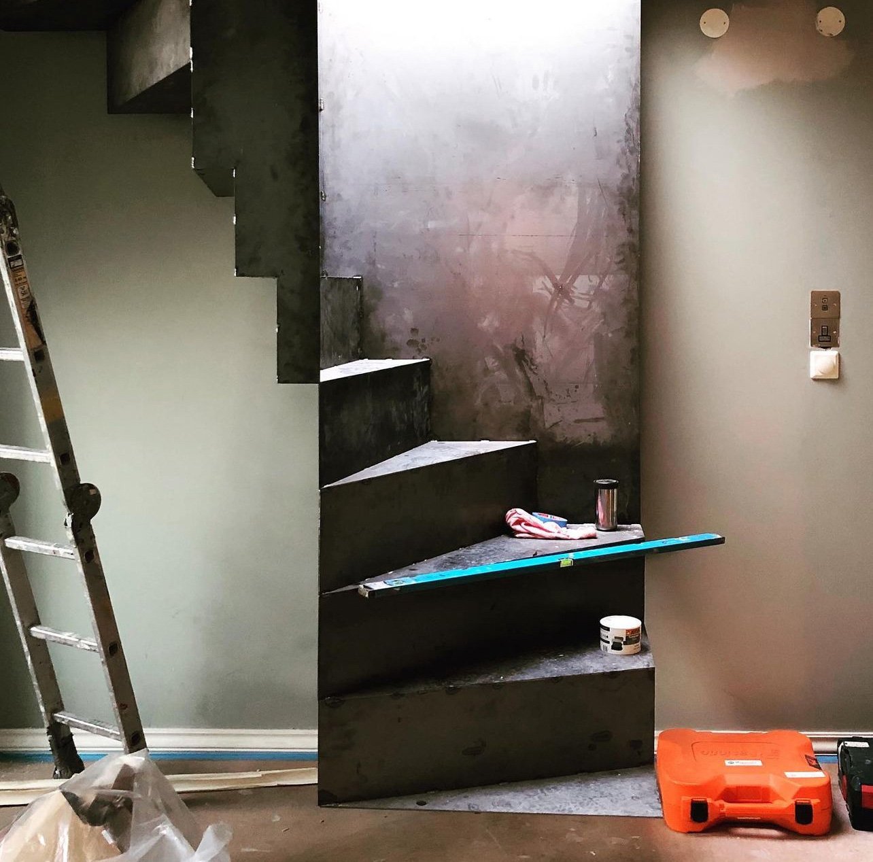

Construction by Aspira
400 m2
Completed 2020
Published in Interiørmagasinet, March issue 2021
Photos 2-4, 8-11, 13-14, 18, 21 by Nadia Norskott
Photos 5, 17 by isnitt.no



