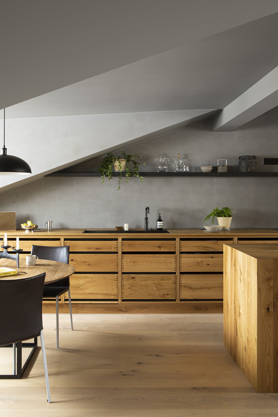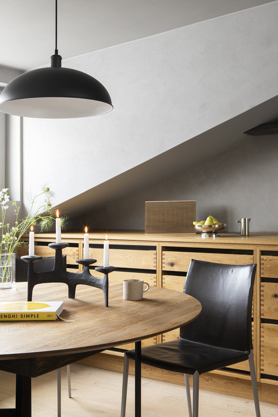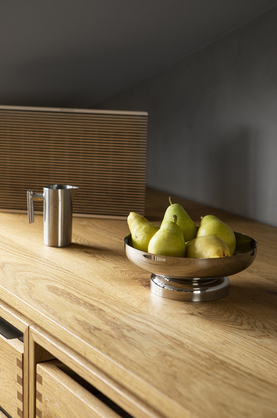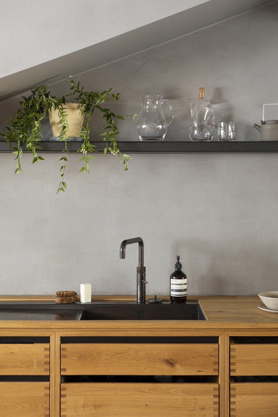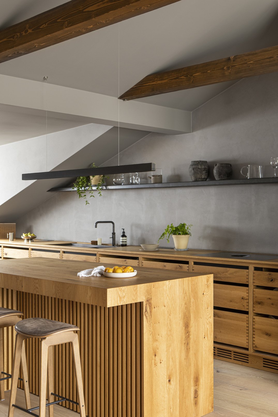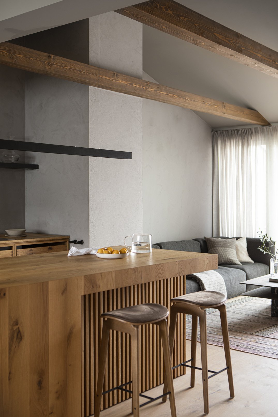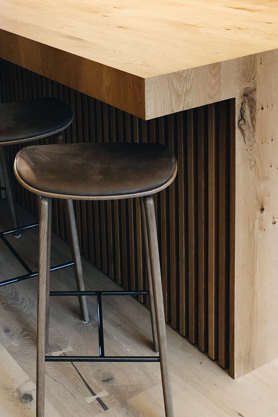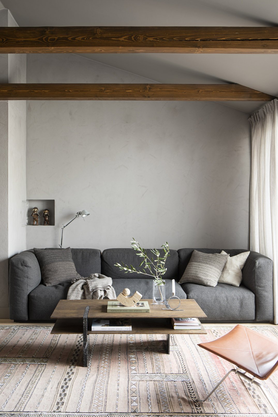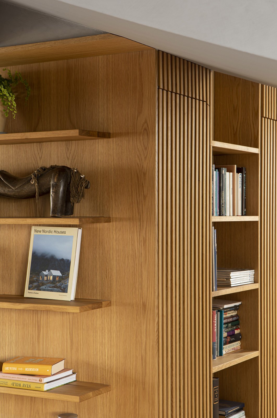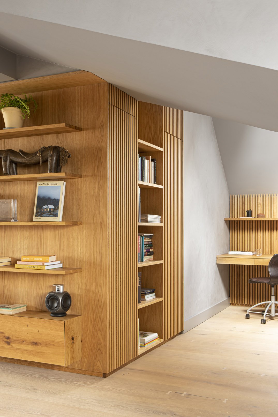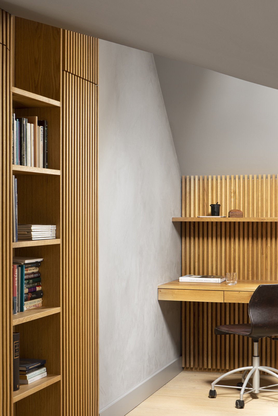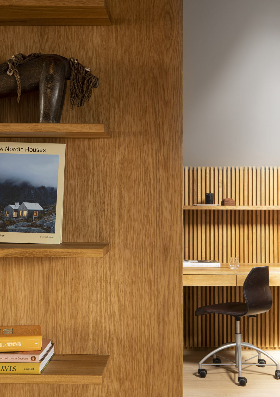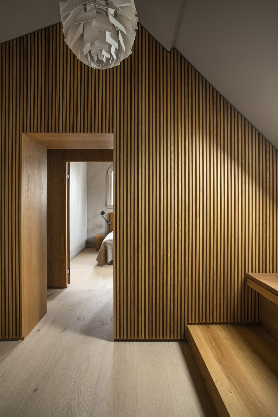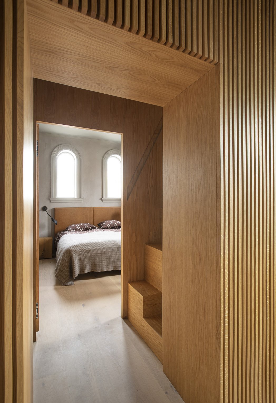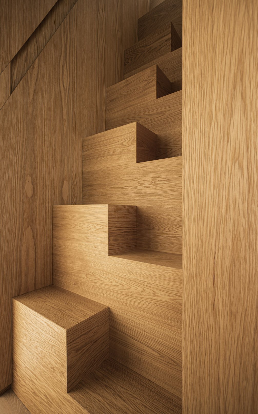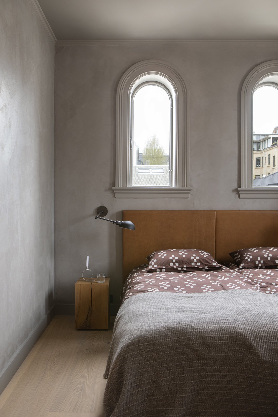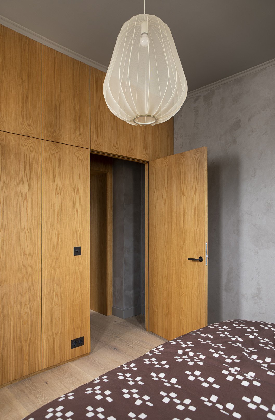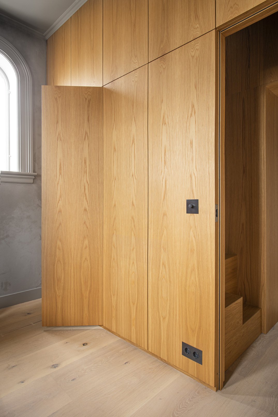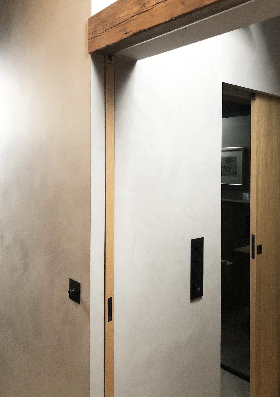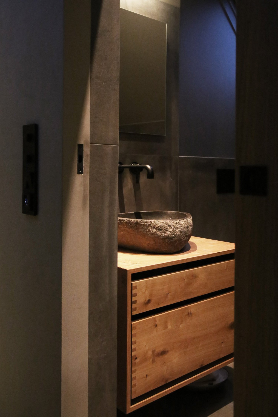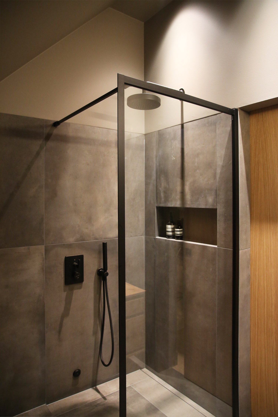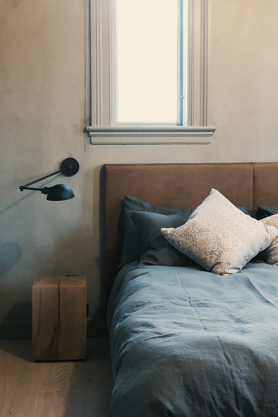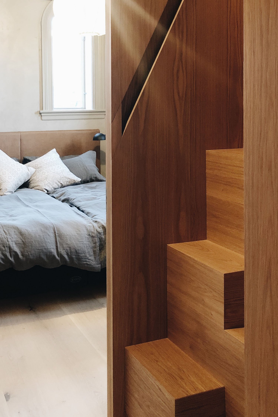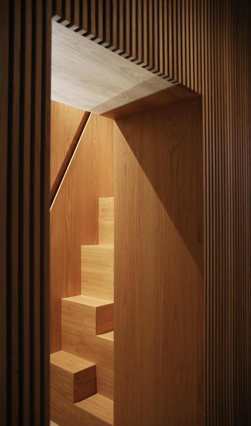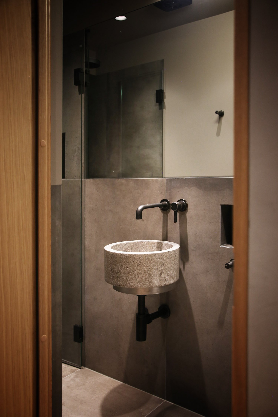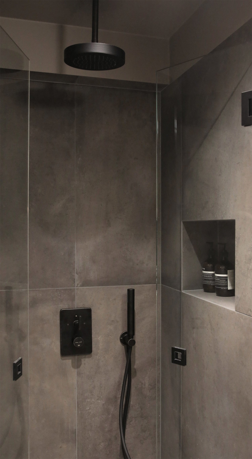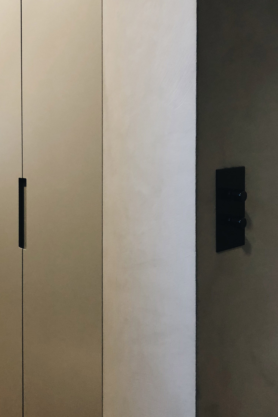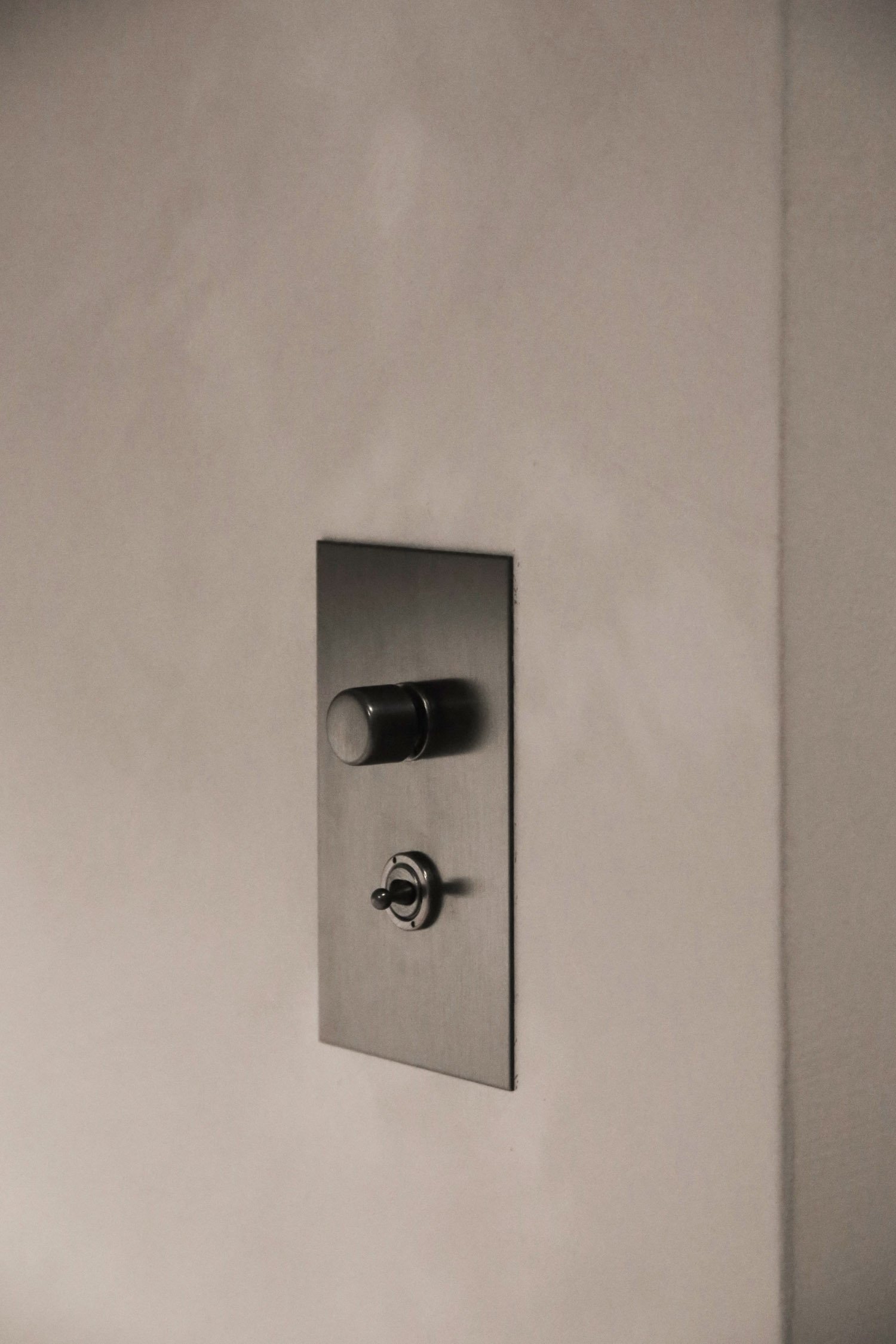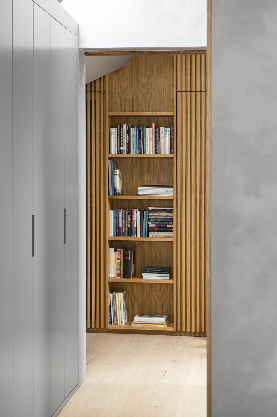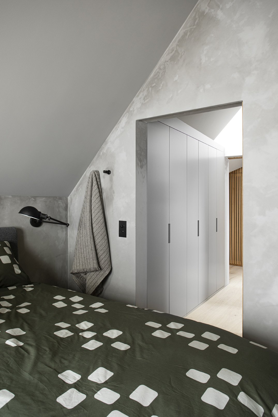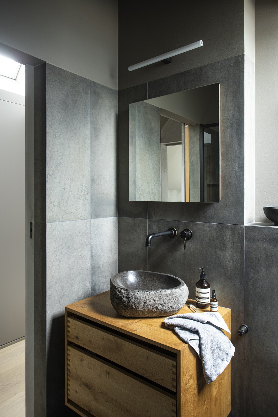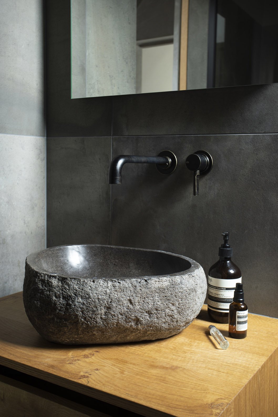the grey loft
A RESTRAINED PALETTE OF COLOUR AND MATERIALS
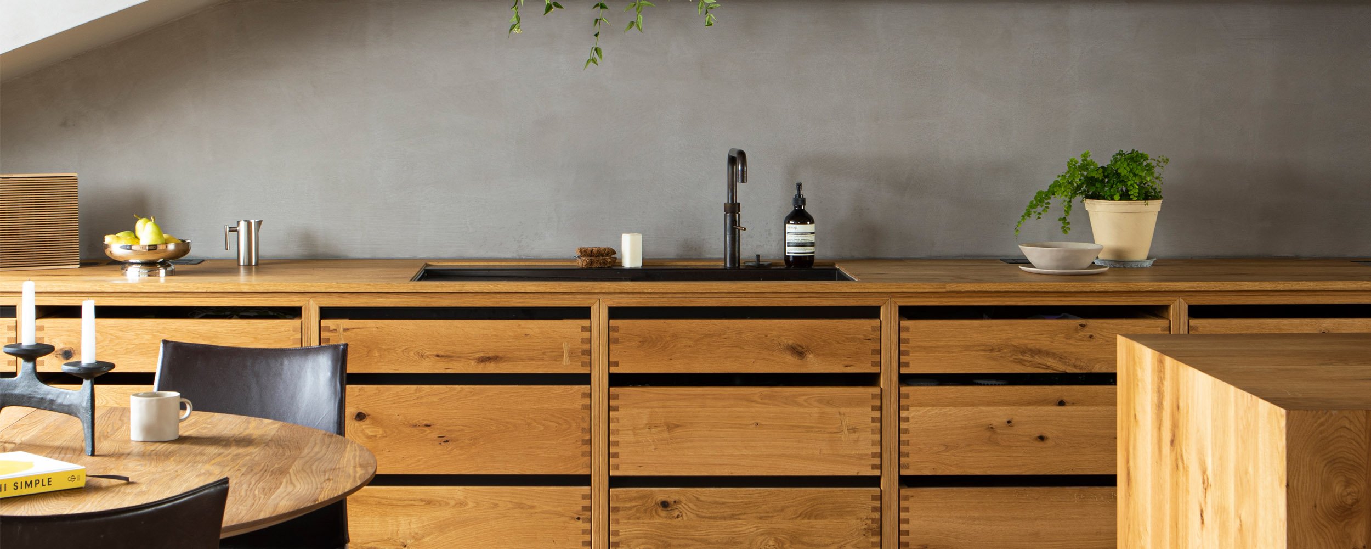
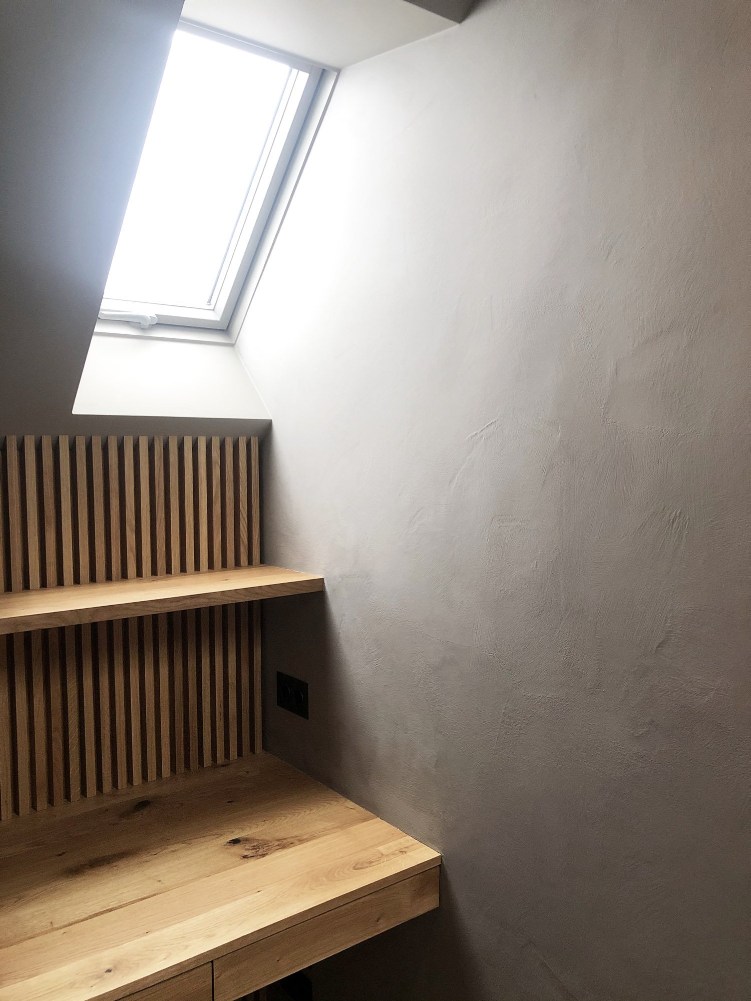
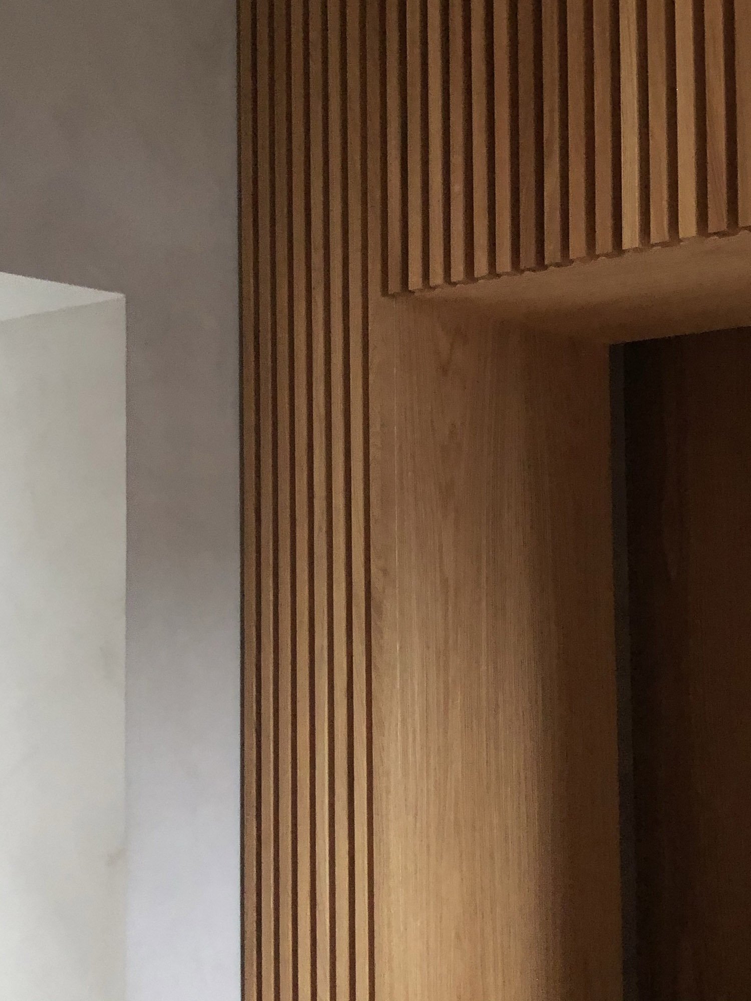
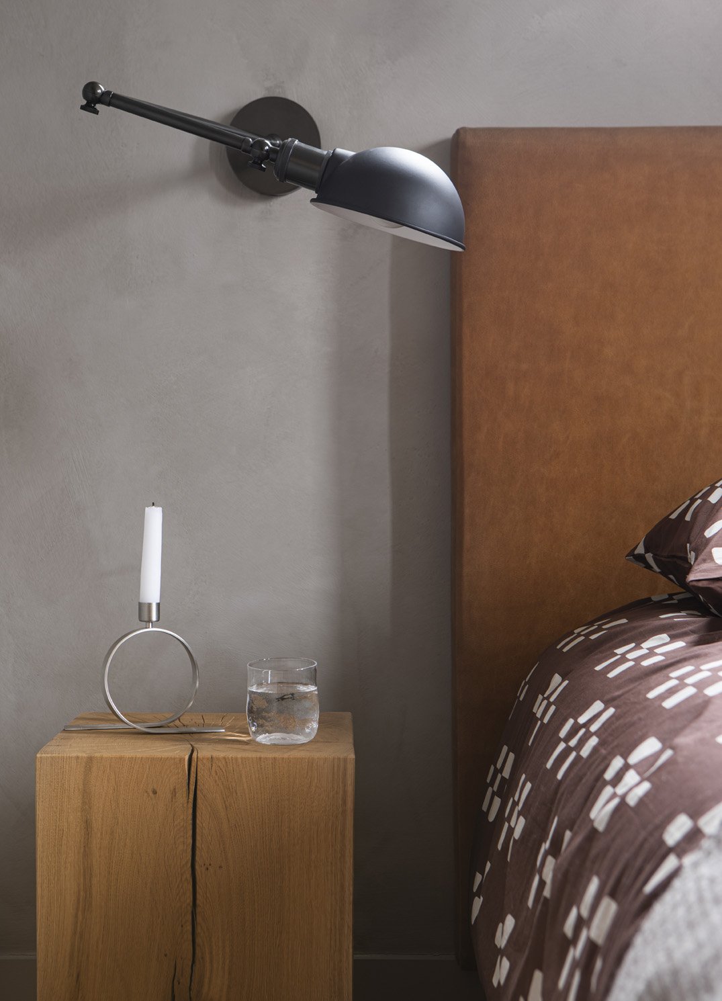
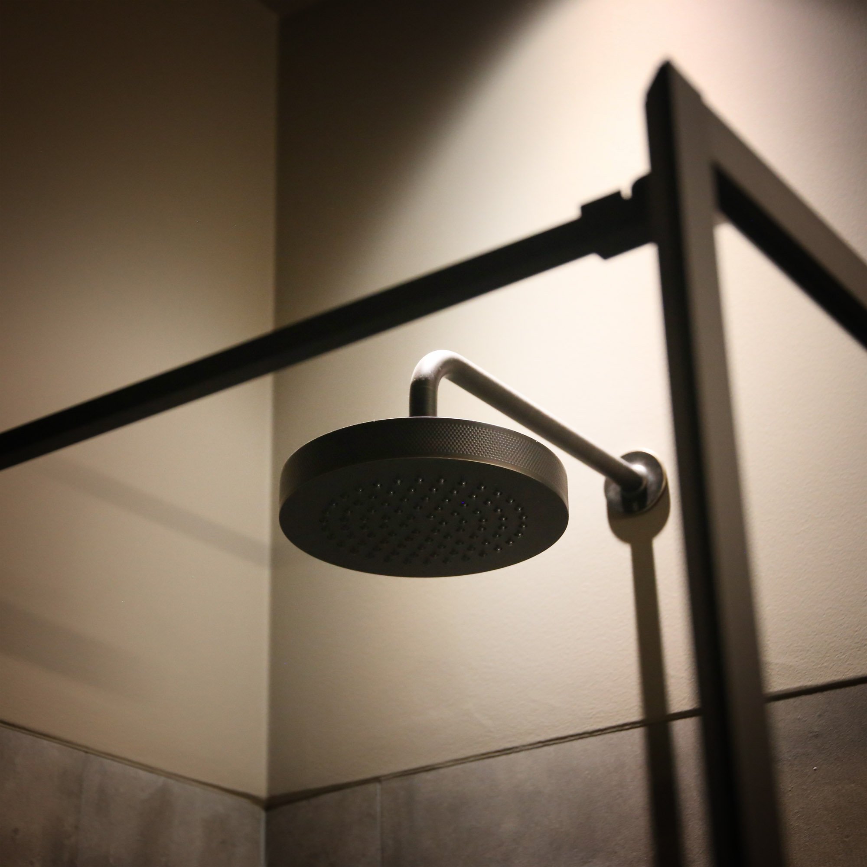
go to gallery for larger images
An Oslo pied-a-terre was given a personal signature and a total remake to be a better fit for the owner and her family’s needs.
The apartment had for some time served as an Oslo home for owners who primarily are based in another European capital, but have roots in Oslo and works out of the city on a regular basis. The location is excellent, a quiet neighbourhood right in the centre of the Norwegian capital, but the apartment layout wasn’t ideal, and the owners’ keen interest in design and architecture had yet to set its mark on their home away from home.
The apartment’s main use is a one person home, as one owner regularly commutes to Oslo for work. But the family also travels there regularly for holidays, so the apartment also needs to function well for a family of four adults. That meant we had to rearrange the plan to fit a second bathroom, plus functional access to three bedrooms without renouncing on privacy, while restraining the use of space for this to a necessary minimum. A large kitchen was also on the wish list, with a conversation island connecting it to the rest of the living space. And finally, a simple colour palette, natural materials, and fittings with a slightly rough, industrial touch.
The space is somewhat restricted, so to cater for the storage needs for the family’s Norway life without making the apartment feel crammed, storage solutions would have to be seamlessly and invisibly fitted as bespoke furniture. To keep it clean and simple we kept these elements in the same material, Norwegian oak, all through the apartment, forming a spine of trellis, solid boards and veneer merging into new forms throughout the space. We had a great cooperation with tailored furniture carpenter Hamran for this work, as well as for kitchen, wardrobes and bathroom furniture, all of which was designed by us and built by Hamran especially for this project.
And because we love to document also the process:
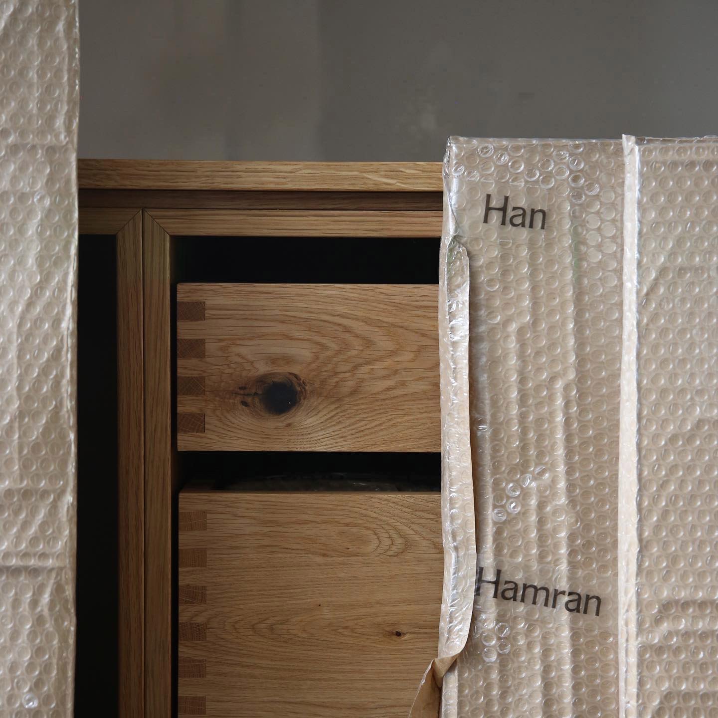
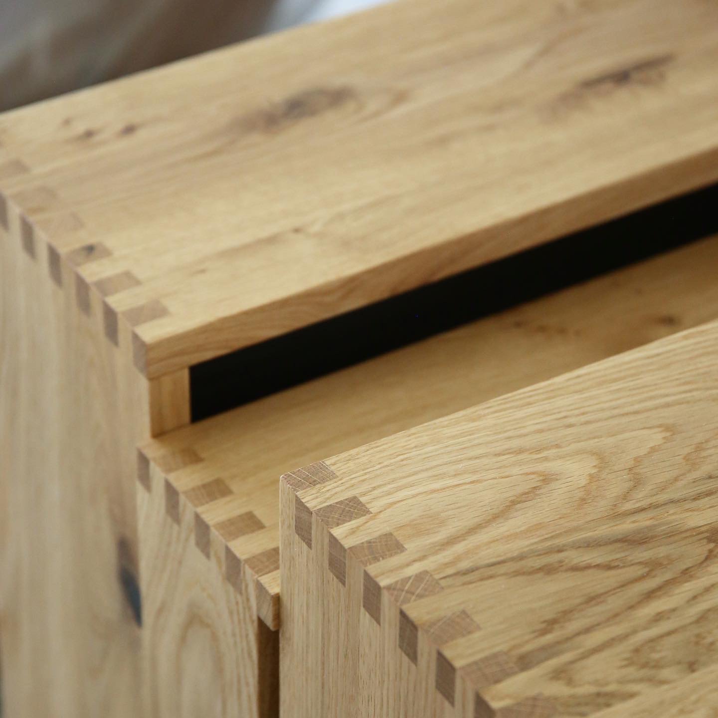
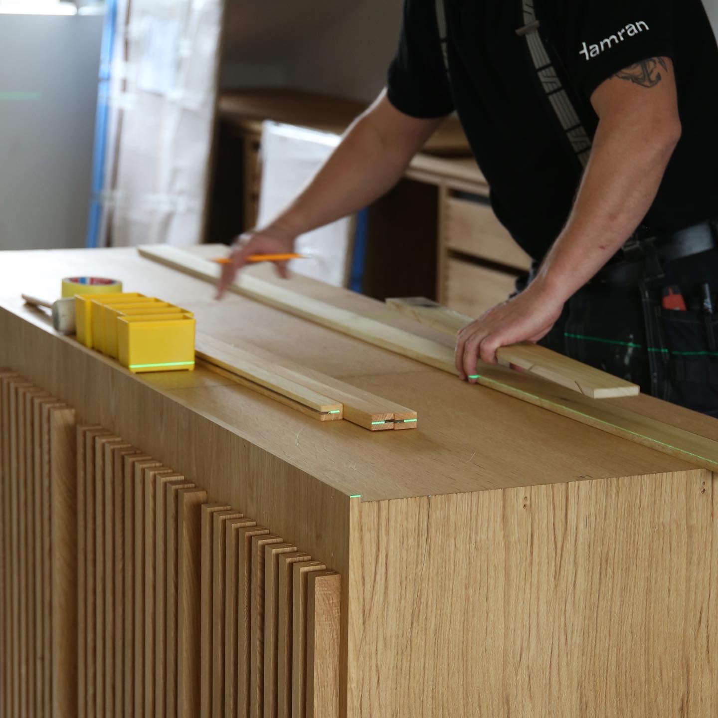

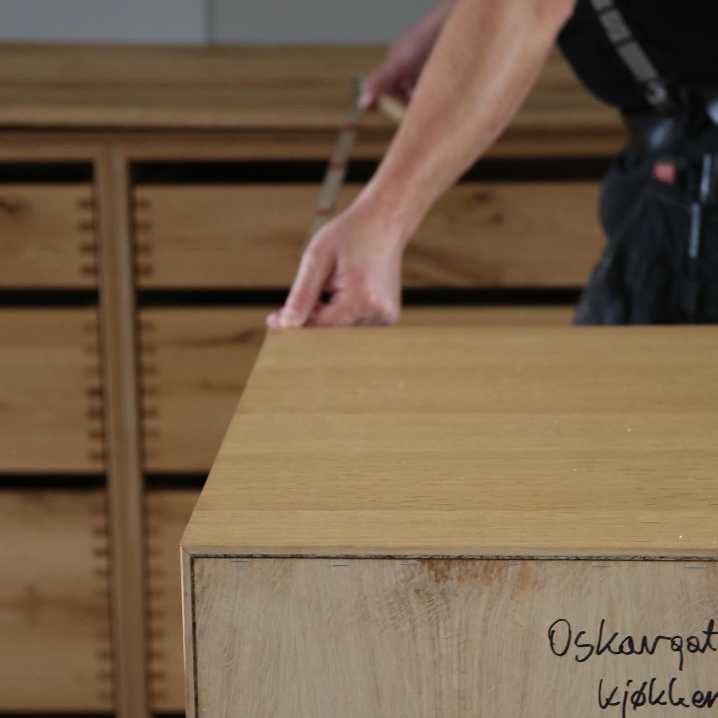
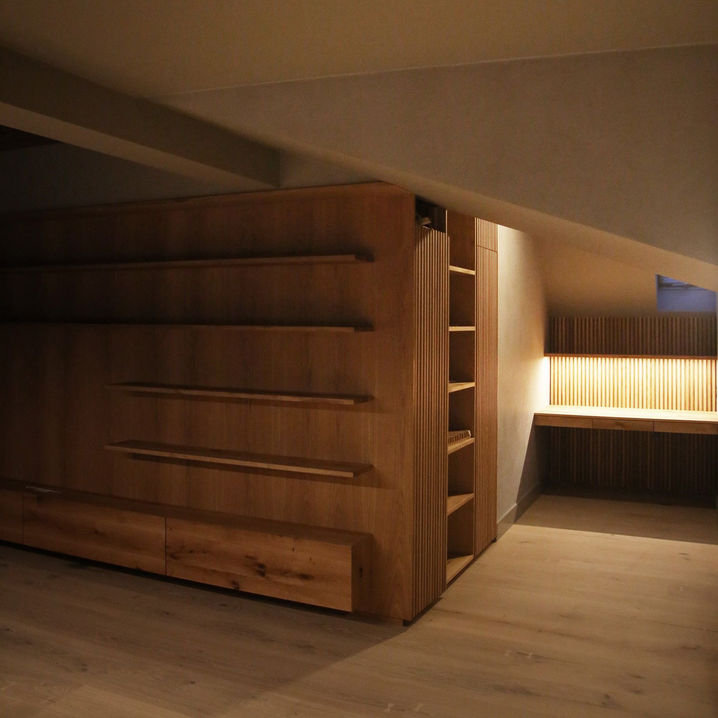
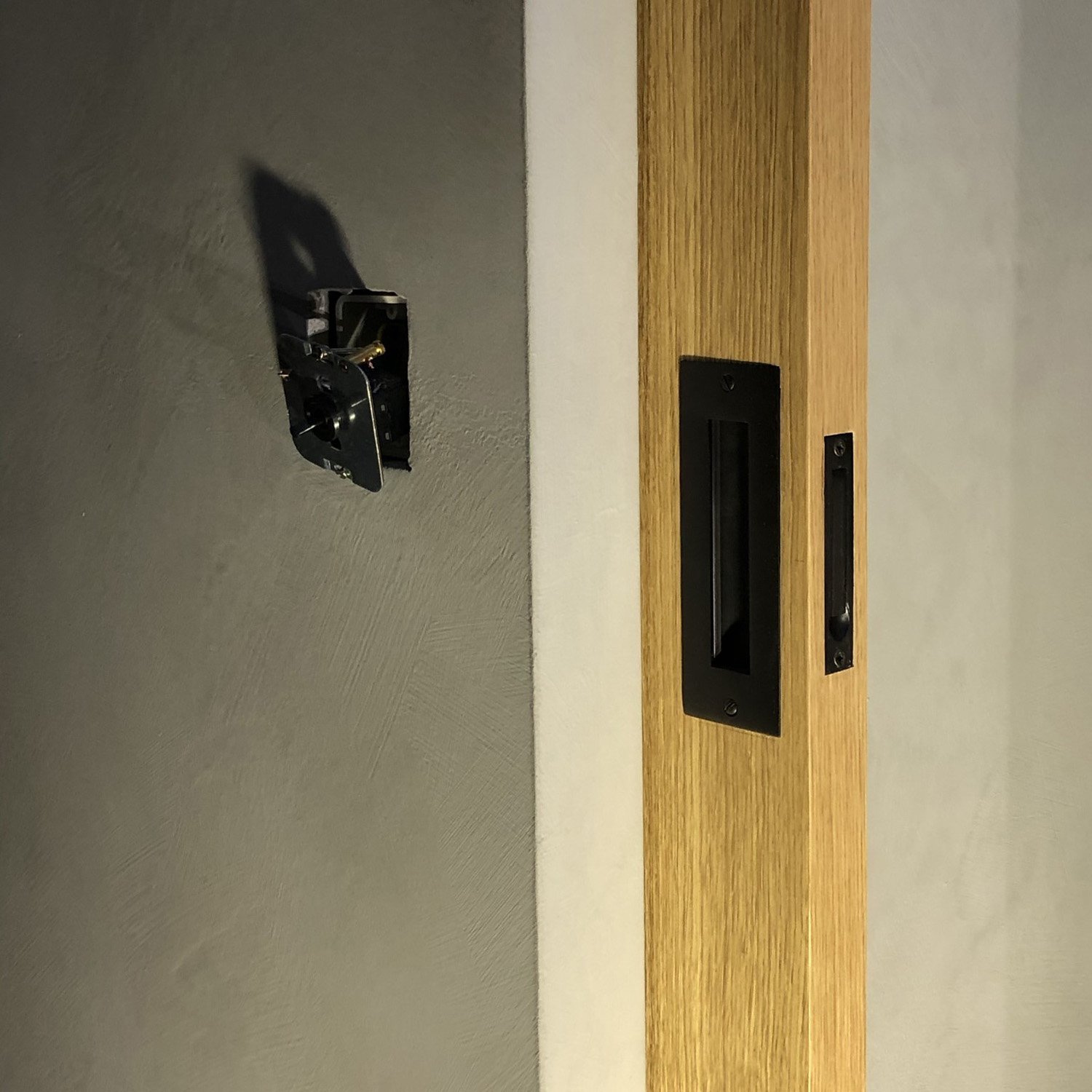
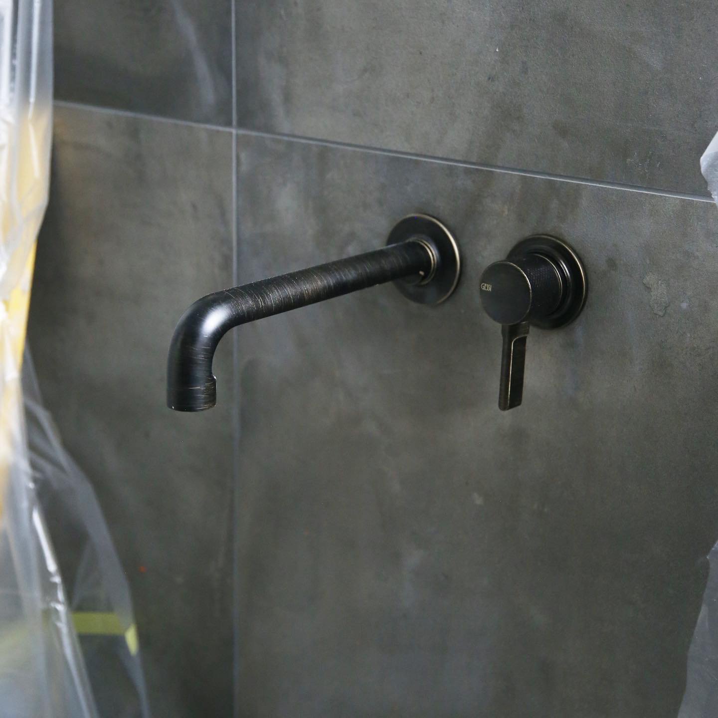
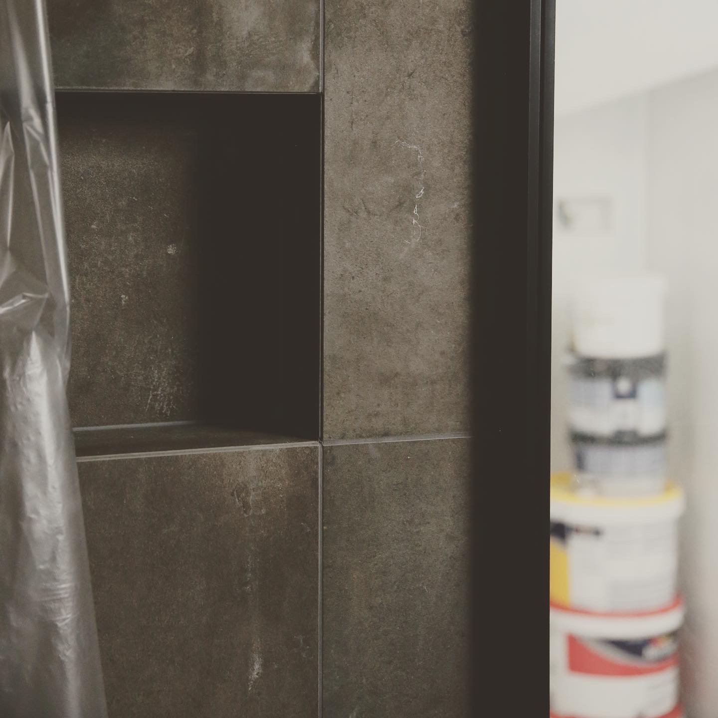
Constructed by Bærum Håndverkersenter, Christiania Rørleggerbedrift (plumber) and Vestre Aker Elektro (electrician)
Bespoke kitchen, furniture and staircase designed by us, built by Hamran
Published in Interiørmagasinet, September issue 2024
Photos 1-7, 9-13, 16-22, 36-39 by Nadia Norskott
115 m2
Completed 2021


